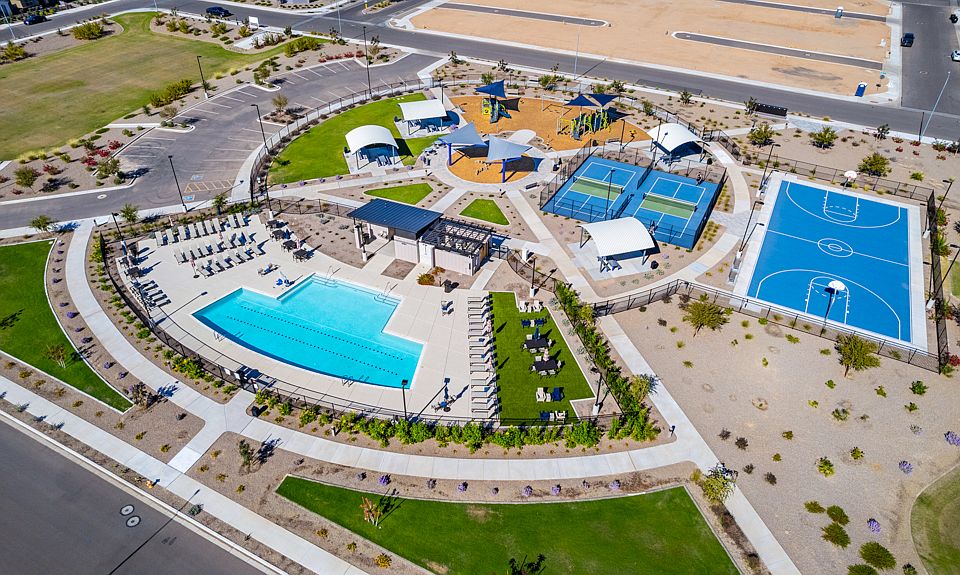New Construction - Ready Now! Built by America's Most Trusted Homebuilder. Welcome to the 45-RM2 at 10201 W Weldon Ave in Parkside Almeria. This spacious single-story floor plan begins with a welcoming foyer that leads past two secondary bedrooms and a full bath. A versatile flex room offers space for a home office, gym, or creative studio. At the heart of the home, the open kitchen, great room, and casual dining area create a warm and connected space perfect for entertaining or everyday living. The primary suite is a relaxing retreat with a large walk-in closet, dual vanities, a soaking tub, and a separate shower.Additional Highlights include: 42'' kitchen cabinets, upgraded cabinets, gourmet kitchen, 6''x36'' tile and two tone paint. 10201 W Weldon Avenue - ready Now! MLS#6873011 Additional Highlights include: 42" kitchen cabinets, upgraded cabinets, gourmet kitchen, 6"x36" tile and two tone paint.
New construction
Special offer
$554,990
10201 W Weldon Ave, Avondale, AZ 85392
3beds
2,379sqft
Single Family Residence
Built in 2025
6,600 Square Feet Lot
$-- Zestimate®
$233/sqft
$128/mo HOA
What's special
Open kitchenPrimary suiteSeparate showerWelcoming foyerFlex roomCasual dining areaLarge walk-in closet
Call: (623) 257-8186
- 176 days |
- 92 |
- 2 |
Zillow last checked: 8 hours ago
Listing updated: November 04, 2025 at 01:52pm
Listed by:
Robert S Thompson 480-346-1738,
William Lyon Homes
Source: ARMLS,MLS#: 6873011

Travel times
Schedule tour
Select your preferred tour type — either in-person or real-time video tour — then discuss available options with the builder representative you're connected with.
Facts & features
Interior
Bedrooms & bathrooms
- Bedrooms: 3
- Bathrooms: 3
- Full bathrooms: 2
- 1/2 bathrooms: 1
Primary bedroom
- Level: First
- Area: 239.7
- Dimensions: 17.00 x 14.10
Bedroom 2
- Level: First
- Area: 116.6
- Dimensions: 11.00 x 10.60
Bedroom 3
- Level: First
- Area: 121
- Dimensions: 11.00 x 11.00
Bonus room
- Description: Flex Room
- Level: First
- Area: 150
- Dimensions: 15.00 x 10.00
Dining room
- Level: First
- Area: 181.2
- Dimensions: 12.00 x 15.10
Great room
- Level: First
- Area: 226.5
- Dimensions: 15.00 x 15.10
Heating
- Natural Gas
Cooling
- Central Air, Programmable Thmstat
Features
- Double Vanity, Eat-in Kitchen, Kitchen Island, Separate Shwr & Tub
- Flooring: Carpet, Tile
- Has basement: No
Interior area
- Total structure area: 2,379
- Total interior livable area: 2,379 sqft
Property
Parking
- Total spaces: 6
- Parking features: Garage Door Opener, Direct Access
- Garage spaces: 3
- Uncovered spaces: 3
Features
- Stories: 1
- Patio & porch: Covered, Patio
- Pool features: None
- Spa features: None
- Fencing: Block
Lot
- Size: 6,600 Square Feet
- Features: Desert Front, Dirt Back
Details
- Parcel number: 10232608
Construction
Type & style
- Home type: SingleFamily
- Architectural style: Ranch
- Property subtype: Single Family Residence
Materials
- Stucco, Wood Frame, Low VOC Paint, Blown Cellulose, Painted, Stone
- Roof: Tile
Condition
- Under Construction
- New construction: Yes
- Year built: 2025
Details
- Builder name: Taylor Morrison
Utilities & green energy
- Electric: 220 Volts in Kitchen
- Sewer: Public Sewer
- Water: City Water
Community & HOA
Community
- Features: Pickleball, Tennis Court(s), Playground
- Subdivision: Parkside Almeria Collection
HOA
- Has HOA: Yes
- Services included: Maintenance Grounds, Street Maint, Front Yard Maint
- HOA fee: $128 monthly
- HOA name: Parkside Community
- HOA phone: 602-957-9191
Location
- Region: Avondale
Financial & listing details
- Price per square foot: $233/sqft
- Tax assessed value: $25,400
- Annual tax amount: $5,671
- Date on market: 5/29/2025
- Cumulative days on market: 176 days
- Listing terms: Cash,Conventional,FHA,VA Loan
- Ownership: Fee Simple
- Electric utility on property: Yes
About the community
PoolPlaygroundBasketballPark+ 1 more
Discover all Parkside Almeria Collection has to offer in beautiful Avondale, AZ. Enjoy leisurely walks or bike rides through the lush greenbelt or gather with friends for a game of basketball or pickleball on the dedicated courts. The community also features a sparkling pool and a playground, perfect for children to play and socialize. Choose from open-concept homes with 3-car tandem garages, customizable flex rooms, dedicated studies and spacious lofts.
More reasons to love our new homes in Avondale, AZ, below:
Conventional 30-Year Fixed Rate 3.99% / 4.08% APR
Limited-time reduced rate available now in the Phoenix area when using Taylor Morrison Home Funding, Inc. Plus, save $8,000 in closing costs.Source: Taylor Morrison

