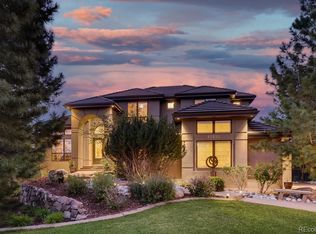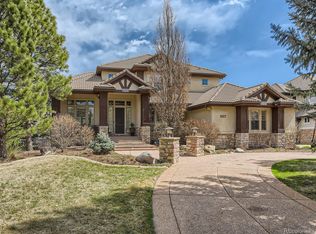Fantastic layout in this well-located home in Heritage Estates. Planned with open, flowing spaces on all floors, the quality of this home is evident. Fine wood finishes, decorator paint and wall finishes add a touch of contemporary adaptable to any style. Brand new deck with wrought iron railings Large, flat backyard Stainless steel appliance and thick slab granite in kitchen Coffered ceilings in each bedroom Entertaining basement with guest room The walkway to the entrance is grand, yet inviting. Hardwood flooring, a formal living room with soaring ceilings, and wood-lined study greets visitors. A spiral staircase to the upper level has capped steps and dark stained railing for an eye-catching effect. The formal dining room has a niche for a hutch as well as designer paint on the coffered ceiling. A slider opens to the brand new deck with iron railings, and overlooks the large flat yard a safe distance to the golf course. Thick slab granite, rich wood cabinets and strong drawer pulls create a solid and spacious kitchen. Double ovens, dishwasher and microwave are all stainless. Large built in fridge has wood paneling to match cabinets. A secret pantry offer additional storage space. The step-down family room located off the kitchen makes it easy to join in the conversation. A fireplace and decorative wood panels offer style and warmth. A half bath and laundry room are located off the family room and are easy to access from the 3-car garage. Upstairs, a perfect double door entry separates the stresses from the day and the relaxation that awaits. A fireplace, 5-piece bathroom suite and large walk in closet is a treat. Neutral, soothing paint combines with gorgeous tiling for time to yourself. A private balcony offers a peaceful place to relax. Two additional bedrooms share a spacious Jack and Jill bathroom and the third has an attached bathroom. Each room has its own unique coffered ceiling with painted woodwork for cultivating individual styles and walk in closets to offer an organized place for clothes and toys. The basement is smartly designed with a second family room area, walk-out steps to the backyard, and a step-up guest room suite with bathroom. Spacious, but not over the top, this home is comfortable and focuses on high end details without adding extras that wouldn't be used. Heritage Estates is a gated community located in the City of Lone Tree. Easily accessed off I-25's Lincoln Exit, it's located on the Lone Tree Golf Course, has a community pool and tennis courts, is near a variety of public/private school options, Park Meadow Mall, dining and I-25/E470.
This property is off market, which means it's not currently listed for sale or rent on Zillow. This may be different from what's available on other websites or public sources.

