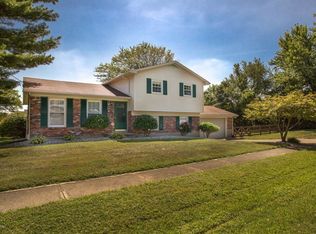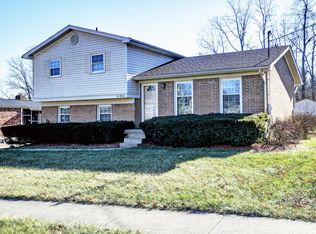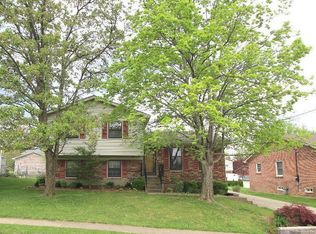This beautiful home has been will maintained. You will love this open floor plan!!! This home offers 3 bedroom, 3 full baths with a finished walkout basement. The living room opens to the dinning area to your Kitchen with tons of cabinets, granite, and new back splash. The kitchen over looks the family room that open to an amazing large deck for entertaining. The bedrooms are all good size with large closets. The basement will wow you with the beautiful new flooring. The large two 1/2 car garage will amaze you!!! The finished space is heated and cooled and could be a great space for a game room for everyone to enjoy.
This property is off market, which means it's not currently listed for sale or rent on Zillow. This may be different from what's available on other websites or public sources.


