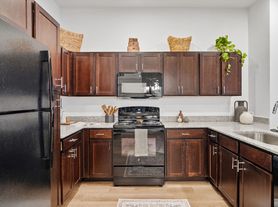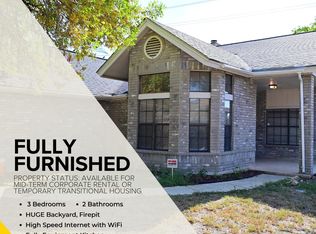Now offering flexible lease terms and deposit options! Experience exceptional living in this beautifully maintained two-story Lennar home located in the sought-after Willow Grove subdivision of Schertz. Boasting over 2,800 square feet, this expansive 6-bedroom, 3.5-bath residence features a versatile open-concept layout designed for both comfort and functionality. The main level includes a spacious living area, an elegant kitchen with a large island, breakfast bar, and ample countertop space, plus a dedicated dining area ideal for gatherings. The primary suite offers a serene retreat on the first floor, complete with a luxurious ensuite bath and walk-in closet, while the upstairs loft and additional bedrooms provide flexible space for work, play, or guests. Set on a large .24-acre lot with open green space behind and only one neighboring property, this home ensures both privacy and tranquility. Conveniently located near IH-35, shopping, dining, and top-rated Schertz-Cibolo-Universal City ISD schools, this move-in ready home perfectly balances space, style, and convenience-making it the ideal place to call home.
House for rent
$2,650/mo
10202 Shadowy Dusk, Schertz, TX 78154
6beds
2,840sqft
Price may not include required fees and charges.
Single family residence
Available now
-- Pets
-- A/C
-- Laundry
-- Parking
-- Heating
What's special
Dedicated dining areaLuxurious ensuite bathWalk-in closetAmple countertop spaceBreakfast barPrivacy and tranquility
- 51 days |
- -- |
- -- |
Travel times
Looking to buy when your lease ends?
With a 6% savings match, a first-time homebuyer savings account is designed to help you reach your down payment goals faster.
Offer exclusive to Foyer+; Terms apply. Details on landing page.
Facts & features
Interior
Bedrooms & bathrooms
- Bedrooms: 6
- Bathrooms: 4
- Full bathrooms: 3
- 1/2 bathrooms: 1
Appliances
- Included: Dishwasher, Disposal, Microwave, Oven
Features
- Walk In Closet
Interior area
- Total interior livable area: 2,840 sqft
Property
Parking
- Details: Contact manager
Features
- Exterior features: Condo/HOA fees, Park/Playground, Stove/Range, Walk In Closet
Details
- Parcel number: 1246796
Construction
Type & style
- Home type: SingleFamily
- Property subtype: Single Family Residence
Community & HOA
Location
- Region: Schertz
Financial & listing details
- Lease term: Contact For Details
Price history
| Date | Event | Price |
|---|---|---|
| 10/3/2025 | Price change | $2,650-1.9%$1/sqft |
Source: Zillow Rentals | ||
| 9/6/2025 | Listed for rent | $2,700$1/sqft |
Source: Zillow Rentals | ||
| 7/21/2025 | Price change | $440,000-1.1%$155/sqft |
Source: | ||
| 6/19/2025 | Listed for sale | $445,000$157/sqft |
Source: | ||
| 6/1/2025 | Listing removed | $445,000$157/sqft |
Source: | ||

