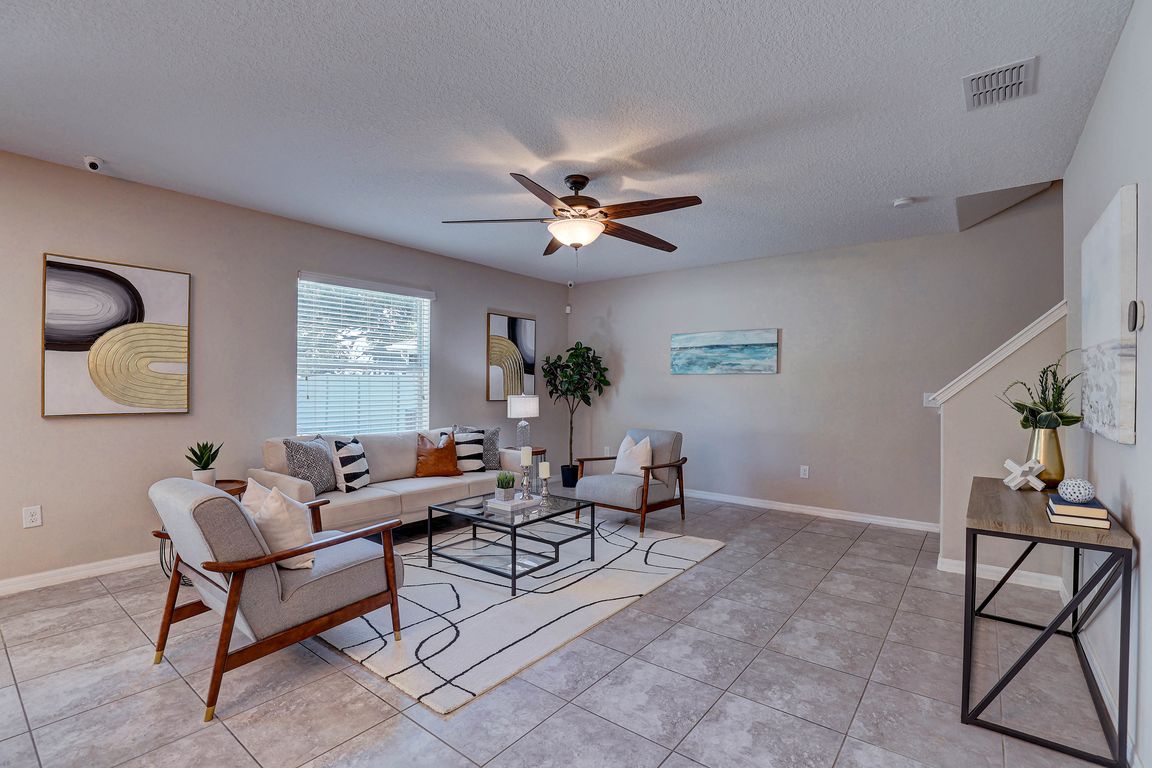
For salePrice cut: $13.01K (8/1)
$391,990
4beds
2,597sqft
10202 Strawberry Tetra Dr, Riverview, FL 33578
4beds
2,597sqft
Single family residence
Built in 2016
5,978 sqft
2 Attached garage spaces
$151 price/sqft
$12 monthly HOA fee
What's special
Welcome to this spacious 2,575 SqFt two-story home featuring 4 bedrooms, 2.5 baths, an upstairs loft and a flex room, ideal for a home office or additional living space. The open concept main living area is designed for both daily comfort and entertaining. All kitchen appliances are included for added convenience. ...
- 26 days
- on Zillow |
- 1,192 |
- 100 |
Source: Stellar MLS,MLS#: TB8408552 Originating MLS: Suncoast Tampa
Originating MLS: Suncoast Tampa
Travel times
Living Room
Kitchen
Dining Room
Zillow last checked: 7 hours ago
Listing updated: August 07, 2025 at 11:22am
Listing Provided by:
Bobby Lambert, II 727-657-7267,
LPT REALTY, LLC. 877-366-2213
Source: Stellar MLS,MLS#: TB8408552 Originating MLS: Suncoast Tampa
Originating MLS: Suncoast Tampa

Facts & features
Interior
Bedrooms & bathrooms
- Bedrooms: 4
- Bathrooms: 3
- Full bathrooms: 2
- 1/2 bathrooms: 1
Primary bedroom
- Features: Walk-In Closet(s)
- Level: Second
- Area: 240 Square Feet
- Dimensions: 15x16
Bedroom 2
- Features: Dual Closets
- Level: Second
Bedroom 2
- Features: Dual Closets
- Level: Second
Bedroom 4
- Features: Dual Closets
- Level: Second
Primary bathroom
- Level: Second
- Area: 50 Square Feet
- Dimensions: 5x10
Dining room
- Level: First
- Area: 160 Square Feet
- Dimensions: 10x16
Kitchen
- Level: First
- Area: 160 Square Feet
- Dimensions: 10x16
Living room
- Level: First
- Area: 208 Square Feet
- Dimensions: 13x16
Loft
- Level: Second
- Area: 182 Square Feet
- Dimensions: 13x14
Office
- Level: First
- Area: 144 Square Feet
- Dimensions: 12x12
Heating
- Electric, Heat Pump
Cooling
- Central Air
Appliances
- Included: Oven, Convection Oven, Cooktop, Dishwasher, Microwave, Refrigerator, Water Softener
- Laundry: Electric Dryer Hookup, Inside, Laundry Room, Upper Level, Washer Hookup
Features
- PrimaryBedroom Upstairs, Solid Surface Counters, Solid Wood Cabinets, Stone Counters, Thermostat, Walk-In Closet(s)
- Flooring: Carpet, Ceramic Tile
- Has fireplace: No
Interior area
- Total structure area: 3,044
- Total interior livable area: 2,597 sqft
Video & virtual tour
Property
Parking
- Total spaces: 2
- Parking features: Curb Parking, Driveway, Garage Door Opener, Ground Level, Guest, On Street
- Attached garage spaces: 2
- Has uncovered spaces: Yes
Features
- Levels: Two
- Stories: 2
- Exterior features: Irrigation System, Lighting
Lot
- Size: 5,978 Square Feet
Details
- Parcel number: U303020A3500000000051.0
- Zoning: PD
- Special conditions: None
Construction
Type & style
- Home type: SingleFamily
- Property subtype: Single Family Residence
Materials
- Block, Stucco
- Foundation: Slab
- Roof: Shingle
Condition
- Completed
- New construction: No
- Year built: 2016
Utilities & green energy
- Sewer: Public Sewer
- Water: Public
- Utilities for property: Cable Available, Cable Connected, Electricity Connected, Fiber Optics, Public, Sewer Connected, Street Lights, Underground Utilities, Water Connected
Community & HOA
Community
- Features: Clubhouse, Deed Restrictions, Dog Park, Playground, Pool, Sidewalks, Wheelchair Access
- Subdivision: FERN HILL PH 1A
HOA
- Has HOA: Yes
- Amenities included: Maintenance, Park, Playground, Pool
- Services included: Pool Maintenance
- HOA fee: $12 monthly
- HOA name: Lisa Castoria
- HOA phone: 656-223-7011
- Pet fee: $0 monthly
Location
- Region: Riverview
Financial & listing details
- Price per square foot: $151/sqft
- Tax assessed value: $322,842
- Annual tax amount: $7,317
- Date on market: 7/17/2025
- Listing terms: Cash,Conventional,FHA,VA Loan
- Ownership: Fee Simple
- Total actual rent: 0
- Electric utility on property: Yes
- Road surface type: Asphalt