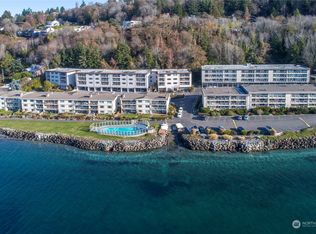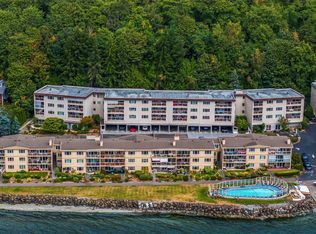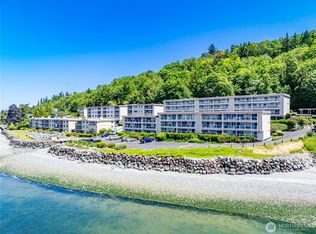Sold
Listed by:
Karen Lavallee,
Windermere West Metro,
Corinne Roed,
Windermere West Metro
Bought with: ZNonMember-Office-MLS
$689,000
10203 47th Avenue SW #A206, Seattle, WA 98146
2beds
1,248sqft
Condominium
Built in 1967
-- sqft lot
$688,600 Zestimate®
$552/sqft
$3,000 Estimated rent
Home value
$688,600
$640,000 - $744,000
$3,000/mo
Zestimate® history
Loading...
Owner options
Explore your selling options
What's special
Enter a tree lined drive and come out at the beach! This quiet condo community in Brace Point is one of West Seattle's best kept secrets. Located at the water's edge on nearly 5 acres, West Beach boasts a private beach, boat launch, pool, common room, and work shop. The building has just been fully replumbed, has a new water heater and new paint. 1 big bedroom with en suite 3/4 bath, walk in closet plus second closet, 2nd non conforming BR/den with extensive built in cabinetry, 3/4 bath, kitchen w/ breakfast bar and dining room, big living room with electric fp and oversized slider to large covered deck. All rooms have western view of mountains,water and glorious sunsets. Parking in common garage, extra storage. The perfect staycation!
Zillow last checked: 8 hours ago
Listing updated: November 20, 2025 at 04:04am
Listed by:
Karen Lavallee,
Windermere West Metro,
Corinne Roed,
Windermere West Metro
Bought with:
Unrepresentd ZDefault
ZNonMember-Office-MLS
Source: NWMLS,MLS#: 2404317
Facts & features
Interior
Bedrooms & bathrooms
- Bedrooms: 2
- Bathrooms: 2
- 3/4 bathrooms: 2
- Main level bathrooms: 2
- Main level bedrooms: 2
Primary bedroom
- Level: Main
Bedroom
- Description: NON conforming
- Level: Main
Bathroom three quarter
- Description: Primary en suite
- Level: Main
Den office
- Level: Main
Dining room
- Level: Main
Entry hall
- Level: Main
Kitchen with eating space
- Level: Main
Living room
- Level: Main
Heating
- Fireplace, Wall Unit(s), Electric
Cooling
- None
Appliances
- Included: Dishwasher(s), Dryer(s), Microwave(s), Refrigerator(s), Stove(s)/Range(s), Washer(s), Water Heater: Electric new july 2025, Water Heater Location: closet, Cooking - Electric Hookup, Cooking-Electric, Dryer-Electric, Washer
- Laundry: Electric Dryer Hookup, Washer Hookup
Features
- Flooring: Vinyl, Vinyl Plank
- Windows: Insulated Windows, Coverings: blinds
- Number of fireplaces: 1
- Fireplace features: Electric, Main Level: 1, Fireplace
Interior area
- Total structure area: 1,248
- Total interior livable area: 1,248 sqft
Property
Parking
- Total spaces: 1
- Parking features: Common Garage
- Has garage: Yes
Features
- Levels: One
- Stories: 1
- Entry location: Main
- Patio & porch: Cooking-Electric, Dryer-Electric, Fireplace, Insulated Windows, Primary Bathroom, Walk-In Closet(s), Washer, Water Heater
- Has view: Yes
- View description: Mountain(s), Sound, Territorial
- Has water view: Yes
- Water view: Sound
- Waterfront features: Low Bank, Bulkhead, No Bank, Saltwater, Sound
Lot
- Features: Curbs, Dead End Street, Open Lot, Paved, Secluded, Sidewalk
Details
- Parcel number: 9263800140
- Special conditions: Standard
- Other equipment: Leased Equipment: no
Construction
Type & style
- Home type: Condo
- Property subtype: Condominium
Materials
- Brick, Cement/Concrete
- Roof: Composition
Condition
- Year built: 1967
Utilities & green energy
- Electric: Company: City Light
- Sewer: Company: HOA
- Water: Company: HOA
- Utilities for property: Hoa
Green energy
- Energy efficient items: Insulated Windows
Community & neighborhood
Community
- Community features: Cable TV, Clubhouse, Game/Rec Rm, Outside Entry, Pool
Location
- Region: Seattle
- Subdivision: Fauntleroy
HOA & financial
HOA
- HOA fee: $1,114 monthly
- Services included: Cable TV, Common Area Maintenance, Earthquake Insurance, Maintenance Grounds, Road Maintenance, Sewer, Water
- Association phone: 425-455-0900
Other
Other facts
- Listing terms: Cash Out,Conventional
- Cumulative days on market: 55 days
Price history
| Date | Event | Price |
|---|---|---|
| 10/20/2025 | Sold | $689,000-1.4%$552/sqft |
Source: | ||
| 9/17/2025 | Pending sale | $699,000$560/sqft |
Source: | ||
| 9/4/2025 | Price change | $699,000-3.6%$560/sqft |
Source: | ||
| 7/25/2025 | Listed for sale | $725,000+74.7%$581/sqft |
Source: | ||
| 8/8/2014 | Sold | $415,000-3.5%$333/sqft |
Source: | ||
Public tax history
| Year | Property taxes | Tax assessment |
|---|---|---|
| 2024 | $6,001 -2.8% | $611,000 -5% |
| 2023 | $6,173 +18.8% | $643,000 +7.3% |
| 2022 | $5,195 -4.9% | $599,000 +2.7% |
Find assessor info on the county website
Neighborhood: Fauntleroy
Nearby schools
GreatSchools rating
- 6/10Arbor Heights Elementary SchoolGrades: PK-5Distance: 0.7 mi
- 5/10Denny Middle SchoolGrades: 6-8Distance: 1.8 mi
- 3/10Chief Sealth High SchoolGrades: 9-12Distance: 1.8 mi
Schools provided by the listing agent
- Elementary: Arbor Heights
- Middle: Denny Mid
- High: Sealth High
Source: NWMLS. This data may not be complete. We recommend contacting the local school district to confirm school assignments for this home.

Get pre-qualified for a loan
At Zillow Home Loans, we can pre-qualify you in as little as 5 minutes with no impact to your credit score.An equal housing lender. NMLS #10287.
Sell for more on Zillow
Get a free Zillow Showcase℠ listing and you could sell for .
$688,600
2% more+ $13,772
With Zillow Showcase(estimated)
$702,372


