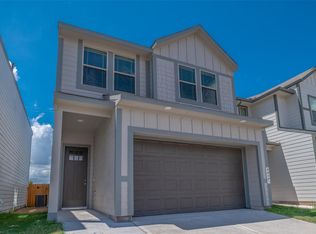Be the first to live in this brand-new 4-bedroom, 2.5-bath home! Located just minutes from Downtown Houston and the Texas Medical Center, this stunning two-story DR Horton Jasmine floor plan offers 1,719 sq ft of modern living. Step inside to an inviting foyer that flows into an open-concept kitchen, dining, and living area perfect for relaxing or entertaining. The kitchen features a large island, granite countertops, walk-in pantry, and all brand-new appliances. Upstairs, the private primary suite is filled with natural light, while three additional bedrooms provide space for family, guests, or a home office. Enjoy a fenced backyard, a two-car attached garage, and community conveniences. With its prime location, thoughtful design, and never-lived-in freshness, this home offers the perfect blend of comfort, style, and convenience in the heart of Houston.
Copyright notice - Data provided by HAR.com 2022 - All information provided should be independently verified.
House for rent
$2,400/mo
10203 Berkeley Springs Trl, Houston, TX 77051
4beds
1,719sqft
Price may not include required fees and charges.
Singlefamily
Available now
-- Pets
Electric
-- Laundry
2 Attached garage spaces parking
Natural gas
What's special
Two-car attached garageFilled with natural lightGranite countertopsBrand-new appliancesFenced backyardOpen-concept kitchenLarge island
- 5 days
- on Zillow |
- -- |
- -- |
Travel times
Looking to buy when your lease ends?
See how you can grow your down payment with up to a 6% match & 4.15% APY.
Facts & features
Interior
Bedrooms & bathrooms
- Bedrooms: 4
- Bathrooms: 3
- Full bathrooms: 2
- 1/2 bathrooms: 1
Heating
- Natural Gas
Cooling
- Electric
Features
- All Bedrooms Up, Primary Bed - 2nd Floor
Interior area
- Total interior livable area: 1,719 sqft
Property
Parking
- Total spaces: 2
- Parking features: Attached, Covered
- Has attached garage: Yes
- Details: Contact manager
Features
- Stories: 2
- Exterior features: 1 Living Area, All Bedrooms Up, Attached, Heating: Gas, Lot Features: Subdivided, Primary Bed - 2nd Floor, Subdivided
Details
- Parcel number: 1478920010043
Construction
Type & style
- Home type: SingleFamily
- Property subtype: SingleFamily
Condition
- Year built: 2025
Community & HOA
Location
- Region: Houston
Financial & listing details
- Lease term: Long Term,12 Months
Price history
| Date | Event | Price |
|---|---|---|
| 8/11/2025 | Listed for rent | $2,400$1/sqft |
Source: | ||
| 6/18/2025 | Price change | $309,990-3.1%$180/sqft |
Source: | ||
| 6/3/2025 | Price change | $319,990-0.9%$186/sqft |
Source: | ||
| 6/3/2025 | Price change | $322,745+0.9%$188/sqft |
Source: | ||
| 5/22/2025 | Pending sale | $319,990$186/sqft |
Source: | ||
![[object Object]](https://photos.zillowstatic.com/fp/6d999937bbf178972ae1e12501c4aaf8-p_i.jpg)
