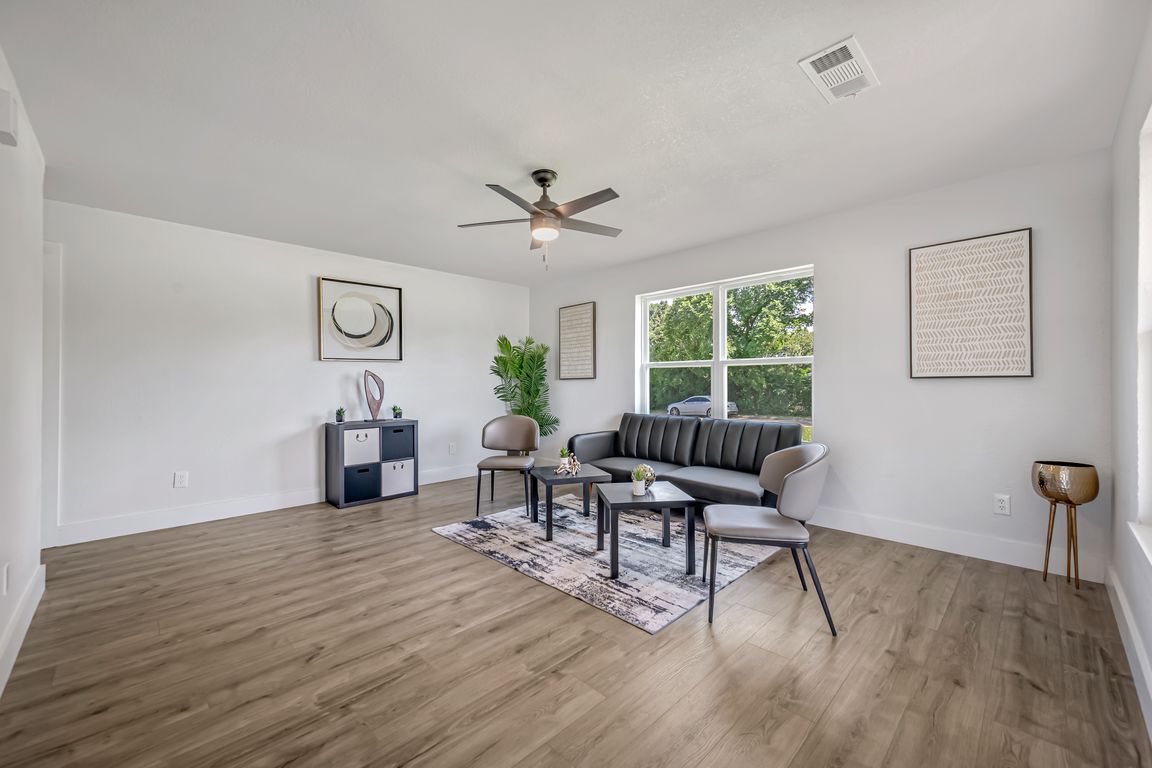
For sale
$274,500
4beds
1,527sqft
10203 Glen Vista Dr, Dallas, TX 75217
4beds
1,527sqft
Single family residence
Built in 1995
6,751 sqft
1 Attached garage space
$180 price/sqft
What's special
Fresh finishesModern touchesUpdated bathroomsUpdated retreatStainless steel appliancesDedicated dining areaCorner lot
If you're looking for a fresh start on a BEAUTIFUL CORNER LOT, look no further! Welcome home to a thoughtfully UPDATED retreat that wraps you in comfort from the moment you step inside. With BRAND-NEW LUXURY VINYL PLANK flooring flowing throughout, every step feels like a fresh new beginning. The UPDATED ...
- 37 days
- on Zillow |
- 2,013 |
- 140 |
Source: NTREIS,MLS#: 21008307
Travel times
Living Room
Kitchen
Dining Room
Zillow last checked: 7 hours ago
Listing updated: July 27, 2025 at 02:04pm
Listed by:
Nikki Young 0734993 214-924-1654,
Image Realty 469-492-9449
Source: NTREIS,MLS#: 21008307
Facts & features
Interior
Bedrooms & bathrooms
- Bedrooms: 4
- Bathrooms: 2
- Full bathrooms: 2
Primary bedroom
- Features: Ceiling Fan(s), En Suite Bathroom, Walk-In Closet(s)
- Level: First
- Dimensions: 11 x 17
Bedroom
- Level: Second
- Dimensions: 8 x 10
Bedroom
- Level: Second
- Dimensions: 8 x 10
Bedroom
- Features: Walk-In Closet(s)
- Level: Second
- Dimensions: 12 x 11
Primary bathroom
- Features: En Suite Bathroom
- Level: First
- Dimensions: 8 x 9
Dining room
- Level: First
- Dimensions: 9 x 11
Other
- Level: Second
- Dimensions: 5 x 8
Kitchen
- Features: Built-in Features, Eat-in Kitchen, Pantry
- Level: First
- Dimensions: 9 x 11
Living room
- Features: Ceiling Fan(s)
- Level: First
- Dimensions: 16 x 13
Heating
- Central, Natural Gas
Cooling
- Central Air, Ceiling Fan(s), Electric
Appliances
- Included: Dishwasher, Disposal, Gas Range, Gas Water Heater, Microwave
Features
- Decorative/Designer Lighting Fixtures, Eat-in Kitchen, Pantry, Walk-In Closet(s)
- Flooring: Carpet, Luxury Vinyl Plank, Tile
- Has basement: No
- Has fireplace: No
Interior area
- Total interior livable area: 1,527 sqft
Video & virtual tour
Property
Parking
- Total spaces: 1
- Parking features: Covered, Door-Single, Garage, Garage Faces Rear
- Attached garage spaces: 1
Features
- Levels: Two
- Stories: 2
- Patio & porch: Front Porch, Patio
- Pool features: None
- Fencing: Partial,Wood
Lot
- Size: 6,751.8 Square Feet
- Features: Back Yard, Corner Lot, Lawn, Few Trees
Details
- Parcel number: 0066870D000320000
Construction
Type & style
- Home type: SingleFamily
- Architectural style: Traditional,Detached
- Property subtype: Single Family Residence
Materials
- Brick
- Roof: Shingle
Condition
- Year built: 1995
Utilities & green energy
- Sewer: Public Sewer
- Water: Public
- Utilities for property: Sewer Available, Water Available
Community & HOA
Community
- Features: Curbs, Sidewalks
- Security: Carbon Monoxide Detector(s), Smoke Detector(s)
- Subdivision: Forest Grove 07
HOA
- Has HOA: No
Location
- Region: Dallas
Financial & listing details
- Price per square foot: $180/sqft
- Annual tax amount: $5,673
- Date on market: 7/24/2025