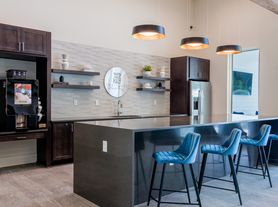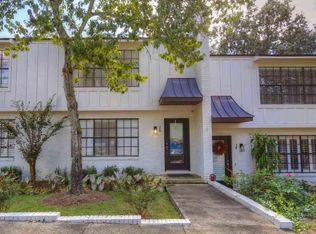Welcome to this inviting 3-bedroom, 2-bath brick home located in a quiet, smaller subdivision just minutes from Fairhope. A spacious concrete circle driveway provides ample parking and a welcoming entrance, framed by a lush, well-maintained lawn that stretches from the street to the fenced backyard. Enjoy your morning coffee on the cozy covered front porch before stepping into the freshly painted living room, featuring elegant wainscoting, plantation blinds, and a bright, open feel. Beautiful LVP and hand-scraped wood flooring run throughout the home, with brand-new carpet recently installed in the master bedroom for added comfort. The kitchen, just off the living room, is equipped with stainless steel appliances including a brand-new gas range and connects to a separate dining room, perfect for hosting family dinners or entertaining guests. Step outside to your private covered patio, surrounded by vibrant azaleas and mature landscaping. The backyard is fully fenced and includes a large shed for all your storage needs, plus an additional storage room off the patio for even more convenience.Other highlights:Roof only 5 years old, Quiet street ideal for evening walks, bike rides, and friendly neighbors, Zoned for J. Larry Newton, Fairhope Middle, and Fairhope High School Convenient location close to downtown Fairhope, area beaches, and a direct route up Hwy 181 to I-10 for easy access to Pensacola and Mobile. Don't miss your chance to make this charming home your own. Schedule a tour today and see why this could be the perfect place to settle down!
Tenant responsible for utilities (water, electric, gas) .
Tenant responsible for yard maintenance.
Non smoking.
Late fee 5% of base rent if paid after 1st of month. $20/day for subsequent days late.
House for rent
Accepts Zillow applications
$2,150/mo
10203 Woodmere Dr, Fairhope, AL 36532
3beds
1,500sqft
Price may not include required fees and charges.
Single family residence
Available now
Cats, small dogs OK
Central air
Hookups laundry
Off street parking
Heat pump
What's special
Plantation blindsSeparate dining roomElegant wainscotingVibrant azaleasStainless steel appliancesPrivate covered patioCozy covered front porch
- 6 days |
- -- |
- -- |
Travel times
Facts & features
Interior
Bedrooms & bathrooms
- Bedrooms: 3
- Bathrooms: 2
- Full bathrooms: 2
Heating
- Heat Pump
Cooling
- Central Air
Appliances
- Included: Dishwasher, Freezer, Microwave, Oven, Refrigerator, WD Hookup
- Laundry: Hookups
Features
- Storage, WD Hookup
- Flooring: Carpet, Hardwood, Tile
Interior area
- Total interior livable area: 1,500 sqft
Property
Parking
- Parking features: Off Street
- Details: Contact manager
Features
- Exterior features: Electricity not included in rent, Gas not included in rent, Water not included in rent
Details
- Parcel number: 4607350000008003
Construction
Type & style
- Home type: SingleFamily
- Property subtype: Single Family Residence
Community & HOA
Location
- Region: Fairhope
Financial & listing details
- Lease term: 1 Year
Price history
| Date | Event | Price |
|---|---|---|
| 10/3/2025 | Listed for rent | $2,150$1/sqft |
Source: Zillow Rentals | ||
| 9/26/2025 | Sold | $239,075-4.4%$159/sqft |
Source: | ||
| 8/24/2025 | Pending sale | $250,000$167/sqft |
Source: | ||
| 8/18/2025 | Price change | $250,000-3.8%$167/sqft |
Source: | ||
| 8/1/2025 | Listed for sale | $260,000$173/sqft |
Source: | ||

