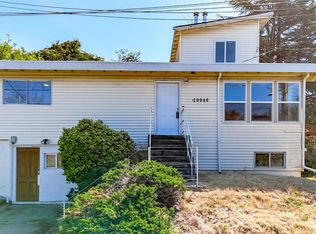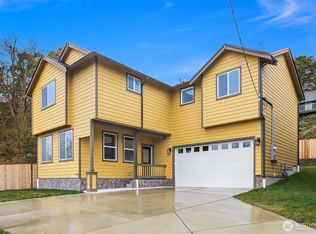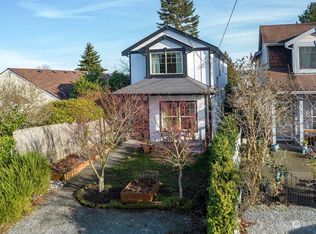Sold
Listed by:
Jared Fraser,
SPIRE ONE Realty
Bought with: John L. Scott, Inc
$699,950
10204 21st Avenue SW, Seattle, WA 98146
4beds
1,730sqft
Single Family Residence
Built in 1942
5,214.13 Square Feet Lot
$685,400 Zestimate®
$405/sqft
$3,603 Estimated rent
Home value
$685,400
$631,000 - $747,000
$3,603/mo
Zestimate® history
Loading...
Owner options
Explore your selling options
What's special
Charm meets convenience in this picturesque home upon a hill.Enjoy stunning sunsets, peaceful views, & beautiful birdsong from nearby Shorewood Park.The open floor plan and updated kitchen make entertaining effortless, while the expansive private back patio—complete with an 8x10 work shed—is perfect for backyard get-togethers.Just turn on the bistro lights! Or relax on the front deck while drinking in sweeping views of the Puget Sound.Versatile garden-level basement, complete with a second entry, is perfect for a MIL suite or Airbnb. Plus, you're just a short stroll away from some of Seattle’s best bars & restaurants, including Beer Star, Tomo, Fresh Flours, & Big Mario’s Pizza.This rare find truly puts you at the center of everything.
Zillow last checked: 8 hours ago
Listing updated: January 17, 2025 at 04:02am
Listed by:
Jared Fraser,
SPIRE ONE Realty
Bought with:
Dayton Mackay, 137115
John L. Scott, Inc
Paul F. Mackay Jr, 26950
John L. Scott, Inc
Source: NWMLS,MLS#: 2306702
Facts & features
Interior
Bedrooms & bathrooms
- Bedrooms: 4
- Bathrooms: 2
- Full bathrooms: 2
- Main level bathrooms: 1
- Main level bedrooms: 1
Bedroom
- Level: Third
Bedroom
- Level: Third
Bedroom
- Level: Lower
Bedroom
- Level: Main
Bathroom full
- Level: Lower
Bathroom full
- Level: Main
Entry hall
- Level: Main
Entry hall
- Level: Lower
Family room
- Level: Lower
Kitchen without eating space
- Level: Main
Living room
- Level: Main
Utility room
- Level: Lower
Heating
- Forced Air
Cooling
- Has cooling: Yes
Appliances
- Included: Dishwasher(s), Dryer(s), Disposal, Microwave(s), Refrigerator(s), Stove(s)/Range(s), Washer(s), Garbage Disposal, Water Heater: Electric, Water Heater Location: Closet
Features
- Flooring: Ceramic Tile, Engineered Hardwood, Carpet
- Basement: Daylight
- Has fireplace: No
Interior area
- Total structure area: 1,730
- Total interior livable area: 1,730 sqft
Property
Parking
- Parking features: Off Street
Features
- Levels: Multi/Split
- Entry location: Lower,Main
- Patio & porch: Ceramic Tile, Wall to Wall Carpet, Water Heater
- Has view: Yes
- View description: Sound, Territorial
- Has water view: Yes
- Water view: Sound
Lot
- Size: 5,214 sqft
- Dimensions: 54' x 78'
- Features: Paved, Cabana/Gazebo, Cable TV, Deck, Fenced-Partially, High Speed Internet, Outbuildings
- Topography: Level,Partial Slope
- Residential vegetation: Garden Space, Wooded
Details
- Parcel number: 7211402165
- Zoning description: R18,Jurisdiction: City
- Special conditions: Standard
Construction
Type & style
- Home type: SingleFamily
- Architectural style: Northwest Contemporary
- Property subtype: Single Family Residence
Materials
- Cement/Concrete, Metal/Vinyl, Wood Products
- Foundation: Poured Concrete
- Roof: Composition
Condition
- Good
- Year built: 1942
- Major remodel year: 1942
Utilities & green energy
- Electric: Company: Seattle City Light
- Sewer: Sewer Connected, Company: Seattle Public Utilites
- Water: Public, Company: Seattle Public Utilites
Community & neighborhood
Location
- Region: Seattle
- Subdivision: White Center
Other
Other facts
- Listing terms: Cash Out,Conventional,FHA,VA Loan
- Cumulative days on market: 260 days
Price history
| Date | Event | Price |
|---|---|---|
| 12/17/2024 | Sold | $699,950$405/sqft |
Source: | ||
| 11/15/2024 | Pending sale | $699,950$405/sqft |
Source: | ||
| 10/30/2024 | Listed for sale | $699,950+52.3%$405/sqft |
Source: | ||
| 8/3/2017 | Sold | $459,600-2%$266/sqft |
Source: | ||
| 7/14/2017 | Pending sale | $469,000$271/sqft |
Source: Kirkland #1140090 | ||
Public tax history
| Year | Property taxes | Tax assessment |
|---|---|---|
| 2024 | $7,430 +9.5% | $632,000 +14.1% |
| 2023 | $6,786 -0.6% | $554,000 -7.5% |
| 2022 | $6,829 +0.1% | $599,000 +13.9% |
Find assessor info on the county website
Neighborhood: 98146
Nearby schools
GreatSchools rating
- 6/10Shorewood Elementary SchoolGrades: PK-5Distance: 1 mi
- 3/10Cascade Middle SchoolGrades: 6-8Distance: 1 mi
- 2/10Evergreen High SchoolGrades: 9-12Distance: 1.1 mi
Schools provided by the listing agent
- Elementary: Shorewood Elem
- Middle: Cascade Mid
- High: Evergreen High
Source: NWMLS. This data may not be complete. We recommend contacting the local school district to confirm school assignments for this home.

Get pre-qualified for a loan
At Zillow Home Loans, we can pre-qualify you in as little as 5 minutes with no impact to your credit score.An equal housing lender. NMLS #10287.
Sell for more on Zillow
Get a free Zillow Showcase℠ listing and you could sell for .
$685,400
2% more+ $13,708
With Zillow Showcase(estimated)
$699,108


