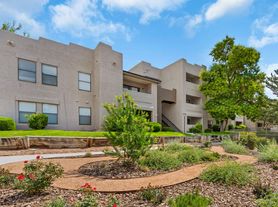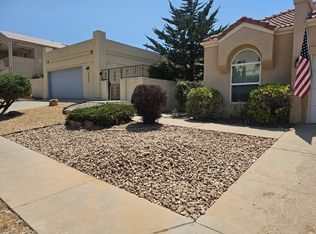Come see this lovely 3 bedroom 2 bathroom home located in the highly desirable neighborhood of Quintessence which features large and open living room, tall ceilings, plenty of cabinet space, master bathroom garden tub with separate shower, walk in closet, roomy bedrooms, serene backyard with covered patio, flowers and extra shed space, 3 car garage and so much more to enjoy. In school district of La Cueva High School, Desert Ridge Middle School & Double Eagle Elementary School.
Or press the "Schedule a Showing" button on the property page!
Utilities:
Resident is responsible for all utilities.
Electric and Gas in resident's name.
Water is paid through the tenant portal.
Pet Policy:
No cats
Small dogs up to 30lbs
$300 non-refundable pet fee
Limit 2
Vehicle/Parking Policy:
Limit 2 Vehicles
Not Assigned
Laundry:
Washer/Dryer inside unit
Potential Tenancy Fees:
https
rhino potential tenant fees.
Or press the "Schedule a Showing" button on the property page!
3 Car Garage
Beautiful Backyard
Master Bath Garden Tub With Separate Shower
Near Paseo
None
Refridgerated Air
Walk In Master Closet
Washer/Dryer
House for rent
$2,500/mo
10204 Coronado Ave NE, Albuquerque, NM 87122
3beds
1,831sqft
Price may not include required fees and charges.
Single family residence
Available Thu Oct 9 2025
Dogs OK
-- A/C
-- Laundry
-- Parking
-- Heating
What's special
Extra shed spaceRoomy bedroomsWalk in closetWalk in master closetBeautiful backyardPlenty of cabinet spaceTall ceilings
- 9 days
- on Zillow |
- -- |
- -- |
Travel times
Renting now? Get $1,000 closer to owning
Unlock a $400 renter bonus, plus up to a $600 savings match when you open a Foyer+ account.
Offers by Foyer; terms for both apply. Details on landing page.
Facts & features
Interior
Bedrooms & bathrooms
- Bedrooms: 3
- Bathrooms: 2
- Full bathrooms: 2
Interior area
- Total interior livable area: 1,831 sqft
Property
Parking
- Details: Contact manager
Features
- Exterior features: Dogs ok up to 25 lbs, No Utilities included in rent, No cats, Shed, Stainless steel appliances
Details
- Parcel number: 102106321220431430
Construction
Type & style
- Home type: SingleFamily
- Property subtype: Single Family Residence
Community & HOA
Location
- Region: Albuquerque
Financial & listing details
- Lease term: Contact For Details
Price history
| Date | Event | Price |
|---|---|---|
| 9/25/2025 | Listed for rent | $2,500$1/sqft |
Source: Zillow Rentals | ||
| 9/18/2025 | Sold | -- |
Source: | ||
| 8/10/2025 | Pending sale | $525,000$287/sqft |
Source: | ||
| 8/7/2025 | Listed for sale | $525,000+75.1%$287/sqft |
Source: | ||
| 3/30/2016 | Sold | -- |
Source: | ||

