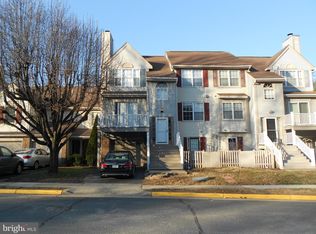Sold for $555,000 on 07/07/25
$555,000
10204 Faire Commons Ct, Burke, VA 22015
3beds
1,687sqft
Townhouse
Built in 1985
1,230 Square Feet Lot
$556,200 Zestimate®
$329/sqft
$2,976 Estimated rent
Home value
$556,200
$523,000 - $595,000
$2,976/mo
Zestimate® history
Loading...
Owner options
Explore your selling options
What's special
Great location in heart of Burke Centre - close to the VRE for commuting ease! Garage townhouse boasts 3 bedrooms, open kitchen, fireplace, ample parking, great community amenities. As you enter - welcome to the main level where engineered hardwood floors great you with the ample size living room, anchored by a fireplace and featuring plantation shutters. A deck connects you to the outdoors through a sliding glass door. Back inside, the kitchen is connected by a serving bar and features granite countertops and white cabinets. A generous sized separate dining area off to the side would also make a great home office space if needed. A nicely appointed half bath with updated vanity completes this level. Upstairs, ample bedrooms each boast their own full bathroom and great closet space. The lower level of this home boasts a third bedroom with full bath and access to the enclosed courtyard. This space could serve as a recreation room. A laundry area, storage space and access to the 1-car garage with new garage door opener completes this level. The home has been freshly painted throughout and brand new carpet on steps and upper bedrooms. Burke Centre offers excellent community amenities to include pool, tot lots and sport courts, as well as miles of walking trails. This location is a commuter's dream with quick access to the VRE and major commuting routes. Welcome Home
Zillow last checked: 8 hours ago
Listing updated: July 07, 2025 at 06:51am
Listed by:
Traci Oliver 703-505-7614,
RE/MAX Gateway, LLC,
Listing Team: The Traci Oliver Team, Co-Listing Team: The Traci Oliver Team,Co-Listing Agent: Beth Walsh 703-966-6383,
RE/MAX Gateway, LLC
Bought with:
Dilyara Daminova, 0225210659
Samson Properties
Source: Bright MLS,MLS#: VAFX2224566
Facts & features
Interior
Bedrooms & bathrooms
- Bedrooms: 3
- Bathrooms: 4
- Full bathrooms: 3
- 1/2 bathrooms: 1
- Main level bathrooms: 1
Primary bedroom
- Level: Upper
Bedroom 2
- Level: Upper
Bedroom 3
- Level: Lower
- Area: 110 Square Feet
- Dimensions: 11 x 10
Primary bathroom
- Level: Upper
Bathroom 2
- Level: Upper
Bathroom 3
- Level: Lower
Dining room
- Level: Main
- Area: 110 Square Feet
- Dimensions: 11 x 10
Half bath
- Level: Main
Kitchen
- Level: Main
Laundry
- Level: Lower
Living room
- Features: Fireplace - Wood Burning
- Level: Main
- Area: 220 Square Feet
- Dimensions: 20 x 11
Storage room
- Level: Lower
Heating
- Heat Pump, Electric
Cooling
- Central Air, Electric
Appliances
- Included: Microwave, Dishwasher, Disposal, Dryer, Oven/Range - Electric, Refrigerator, Washer, Water Heater, Electric Water Heater
- Laundry: Dryer In Unit, Lower Level, Washer In Unit, Laundry Room
Features
- Ceiling Fan(s), Dining Area, Family Room Off Kitchen, Formal/Separate Dining Room, Primary Bath(s), Bathroom - Tub Shower
- Flooring: Hardwood, Ceramic Tile, Carpet, Wood
- Has basement: No
- Number of fireplaces: 1
Interior area
- Total structure area: 1,687
- Total interior livable area: 1,687 sqft
- Finished area above ground: 1,187
- Finished area below ground: 500
Property
Parking
- Total spaces: 2
- Parking features: Storage, Garage Faces Front, Garage Door Opener, Inside Entrance, Asphalt, Attached, Driveway, Parking Lot
- Attached garage spaces: 1
- Uncovered spaces: 1
Accessibility
- Accessibility features: None
Features
- Levels: Three
- Stories: 3
- Patio & porch: Deck
- Pool features: Community
Lot
- Size: 1,230 sqft
Details
- Additional structures: Above Grade, Below Grade
- Parcel number: 0774 23 0030
- Zoning: 372
- Special conditions: Standard
Construction
Type & style
- Home type: Townhouse
- Architectural style: Contemporary
- Property subtype: Townhouse
Materials
- Vinyl Siding
- Foundation: Slab
- Roof: Architectural Shingle
Condition
- Good
- New construction: No
- Year built: 1985
Utilities & green energy
- Sewer: Public Sewer
- Water: Public
Community & neighborhood
Location
- Region: Burke
- Subdivision: Burke Centre
HOA & financial
HOA
- Has HOA: Yes
- HOA fee: $110 monthly
- Amenities included: Pool, Tot Lots/Playground, Bike Trail
- Services included: Trash, Snow Removal, Pool(s)
Other
Other facts
- Listing agreement: Exclusive Right To Sell
- Ownership: Fee Simple
Price history
| Date | Event | Price |
|---|---|---|
| 7/7/2025 | Sold | $555,000+0.9%$329/sqft |
Source: | ||
| 6/6/2025 | Contingent | $550,000$326/sqft |
Source: | ||
| 6/4/2025 | Price change | $550,000-4.3%$326/sqft |
Source: | ||
| 5/29/2025 | Listed for sale | $575,000+87.9%$341/sqft |
Source: | ||
| 1/16/2020 | Listing removed | $2,400$1/sqft |
Source: Long & Foster Real Estate, Inc. #VAFX1105410 | ||
Public tax history
| Year | Property taxes | Tax assessment |
|---|---|---|
| 2025 | $6,361 +22.5% | $550,290 +22.8% |
| 2024 | $5,193 +1.9% | $448,260 -0.7% |
| 2023 | $5,095 +1.9% | $451,480 +3.2% |
Find assessor info on the county website
Neighborhood: 22015
Nearby schools
GreatSchools rating
- 6/10Bonnie Brae Elementary SchoolGrades: PK-6Distance: 1 mi
- 7/10Robinson SecondaryGrades: 7-12Distance: 1.8 mi
Schools provided by the listing agent
- Elementary: Bonnie Brae
- Middle: Robinson Secondary School
- High: Robinson Secondary School
- District: Fairfax County Public Schools
Source: Bright MLS. This data may not be complete. We recommend contacting the local school district to confirm school assignments for this home.
Get a cash offer in 3 minutes
Find out how much your home could sell for in as little as 3 minutes with a no-obligation cash offer.
Estimated market value
$556,200
Get a cash offer in 3 minutes
Find out how much your home could sell for in as little as 3 minutes with a no-obligation cash offer.
Estimated market value
$556,200
