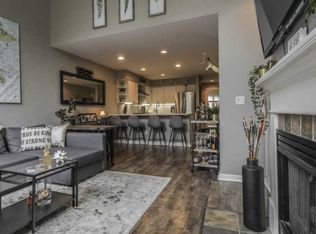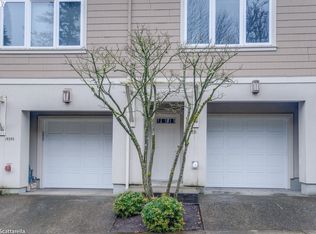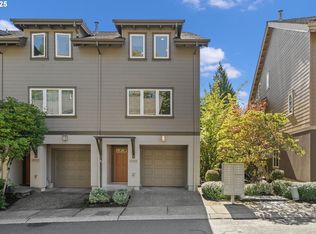Fashionable two bedroom and two bath townhome in the desirable Forest Heights neighborhood with 1,380 of living space. Great room floor plan with soaring vaulted ceilings, main floor bedroom and master bedroom suite with lavish bathroom and walk-in closet. Forest Heights is one of Portland's premier planned communities with neighborhood commerce center and natural walking trails. Close to downtown, the Silicon Forest and Nike. [Home Energy Score = 9. HES Report at https://rpt.greenbuildingregistry.com/hes/OR10136212]
This property is off market, which means it's not currently listed for sale or rent on Zillow. This may be different from what's available on other websites or public sources.


