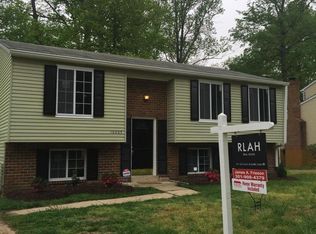Sold for $560,000
$560,000
10205 Bald Hill Rd, Bowie, MD 20721
4beds
2,224sqft
Single Family Residence
Built in 1978
0.61 Acres Lot
$559,000 Zestimate®
$252/sqft
$3,896 Estimated rent
Home value
$559,000
$498,000 - $632,000
$3,896/mo
Zestimate® history
Loading...
Owner options
Explore your selling options
What's special
Take another look at this charming traditional-style two car garage residence, offers a perfect blend of comfort and functionality. With 3,148 square feet of thoughtfully designed living space, this detached home features four spacious bedrooms and two and two half bathrooms ensuring ample room for relaxation and privacy. Step inside to discover a warm and inviting atmosphere, highlighted by beautiful wood floors and ceramic tile. The heart of the home is the family room, seamlessly connected to the kitchen, making it ideal for gatherings and entertaining. Enjoy cooking in the well-appointed kitchen, complete with stainless steel appliances, including a dishwasher, microwave, and electric range. The dining area provides a cozy spot for meals, while the kitchen's table space invites casual dining. A charming wood- burning fireplaces, enclosed sun room add a touch of warmth to the living spaces. The home also features attic fan, ceiling fans and window treatments that enhance comfort and style. The spacious finished basement has a wood burning stove, powder room, storage room, laundry and outside entrance for convenience. Outside, the expansive 0.61-acre lot provides a serene view of trees, deck, patio and under stair storage perfect for enjoying nature. The This property is in very good condition, Move in and make it your own updates. Don’t miss the opportunity to call this delightful home yours!
Zillow last checked: 8 hours ago
Listing updated: April 14, 2025 at 07:37am
Listed by:
Donice Jeter 301-718-4917,
Long & Foster Real Estate, Inc.
Bought with:
Reshma Raghavan, 680595
Allison James Estates & Homes
Source: Bright MLS,MLS#: MDPG2139304
Facts & features
Interior
Bedrooms & bathrooms
- Bedrooms: 4
- Bathrooms: 4
- Full bathrooms: 2
- 1/2 bathrooms: 2
- Main level bathrooms: 1
Bedroom 1
- Features: Attached Bathroom, Bathroom - Stall Shower, Ceiling Fan(s)
- Level: Upper
Bedroom 2
- Features: Ceiling Fan(s)
- Level: Upper
Bedroom 3
- Features: Ceiling Fan(s)
- Level: Upper
Bedroom 4
- Features: Ceiling Fan(s)
- Level: Upper
Bathroom 1
- Level: Upper
Bathroom 2
- Level: Upper
Dining room
- Level: Main
Family room
- Features: Ceiling Fan(s), Built-in Features
- Level: Main
Family room
- Level: Lower
Kitchen
- Level: Main
Laundry
- Level: Lower
Living room
- Level: Main
Storage room
- Level: Lower
Other
- Level: Main
Heating
- Heat Pump, Electric
Cooling
- Central Air, Ceiling Fan(s), Electric
Appliances
- Included: Dishwasher, Disposal, Dryer, Exhaust Fan, Freezer, Microwave, Range Hood, Cooktop, Stainless Steel Appliance(s), Washer, Refrigerator, Electric Water Heater
- Laundry: Lower Level, Laundry Room
Features
- Family Room Off Kitchen, Ceiling Fan(s), Dining Area, Kitchen - Table Space, Dry Wall
- Flooring: Ceramic Tile, Wood
- Windows: Screens, Window Treatments
- Basement: Exterior Entry,Partially Finished,Sump Pump
- Number of fireplaces: 2
- Fireplace features: Wood Burning, Free Standing, Wood Burning Stove
Interior area
- Total structure area: 3,148
- Total interior livable area: 2,224 sqft
- Finished area above ground: 2,224
- Finished area below ground: 0
Property
Parking
- Total spaces: 2
- Parking features: Garage Faces Front, Garage Door Opener, Inside Entrance, Attached
- Attached garage spaces: 2
Accessibility
- Accessibility features: None
Features
- Levels: Two and One Half
- Stories: 2
- Pool features: None
- Has view: Yes
- View description: Street, Trees/Woods
Lot
- Size: 0.61 Acres
Details
- Additional structures: Above Grade, Below Grade
- Parcel number: 17131534502
- Zoning: RR
- Special conditions: Standard
Construction
Type & style
- Home type: SingleFamily
- Architectural style: Traditional
- Property subtype: Single Family Residence
Materials
- Frame
- Foundation: Concrete Perimeter
- Roof: Architectural Shingle
Condition
- Very Good
- New construction: No
- Year built: 1978
Details
- Builder name: RYLAND GROUP
Utilities & green energy
- Electric: 120/240V
- Sewer: Public Sewer
- Water: Public
- Utilities for property: Electricity Available
Community & neighborhood
Location
- Region: Bowie
- Subdivision: Willow Wood
Other
Other facts
- Listing agreement: Exclusive Right To Sell
- Ownership: Fee Simple
Price history
| Date | Event | Price |
|---|---|---|
| 4/8/2025 | Sold | $560,000-2.6%$252/sqft |
Source: | ||
| 3/8/2025 | Contingent | $575,000$259/sqft |
Source: | ||
| 2/7/2025 | Price change | $575,000-4.2%$259/sqft |
Source: | ||
| 1/23/2025 | Listed for sale | $600,000$270/sqft |
Source: | ||
Public tax history
| Year | Property taxes | Tax assessment |
|---|---|---|
| 2025 | $7,590 +51.3% | $483,867 +7.2% |
| 2024 | $5,018 +7.8% | $451,233 +7.8% |
| 2023 | $4,655 | $418,600 |
Find assessor info on the county website
Neighborhood: 20721
Nearby schools
GreatSchools rating
- 6/10Ardmore Elementary SchoolGrades: PK-5Distance: 0.9 mi
- 2/10Ernest Everett Just Middle SchoolGrades: 6-8Distance: 1.9 mi
- 5/10Charles Herbert Flowers High SchoolGrades: 9-12Distance: 0.4 mi
Schools provided by the listing agent
- District: Prince George's County Public Schools
Source: Bright MLS. This data may not be complete. We recommend contacting the local school district to confirm school assignments for this home.
Get pre-qualified for a loan
At Zillow Home Loans, we can pre-qualify you in as little as 5 minutes with no impact to your credit score.An equal housing lender. NMLS #10287.
Sell with ease on Zillow
Get a Zillow Showcase℠ listing at no additional cost and you could sell for —faster.
$559,000
2% more+$11,180
With Zillow Showcase(estimated)$570,180
