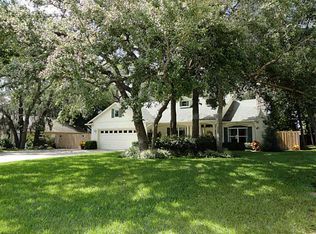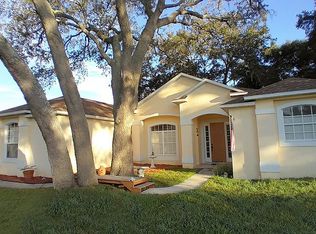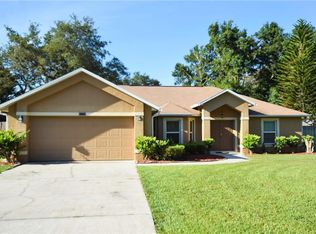Sold for $355,000 on 10/24/25
$355,000
10205 Spring Moss Ave, Clermont, FL 34711
3beds
1,700sqft
Single Family Residence
Built in 1999
0.27 Acres Lot
$356,800 Zestimate®
$209/sqft
$2,517 Estimated rent
Home value
$356,800
$339,000 - $375,000
$2,517/mo
Zestimate® history
Loading...
Owner options
Explore your selling options
What's special
Nestled in the serene Hidden Hills Phase, this meticulously refreshed home invites you to experience both comfort and style. 3 spacious bedrooms and 2 full baths—all thoughtfully updated for modern living. The primary suite impresses with a dual sink vanity, a separate tub and shower. Featuring fresh, natural-toned interior paint and a bright, airy ambiance that harmonizes with flexible living spaces. Flooring blends durable laminate and tile, creating a seamless, inviting atmosphere. Set on roughly 0.27 acres, the fenced backyard with a covered sitting area is perfect for outdoor entertaining or quiet moments of relaxation, the property also features a large shed that is large enough to pull a car into. Ideal for those seeking both comfort and convenience. With efficient utilities and a modest HOA in a well-regarded subdivision, it’s a smart pick for first-time buyers, young families, or anyone looking to enjoy Clermont living.
Zillow last checked: 8 hours ago
Listing updated: October 27, 2025 at 07:32am
Listing Provided by:
Monique McGuire 352-348-5191,
MONIQUE MCGUIRE REALTY INC 352-348-5191
Bought with:
Kimberly Cook, 3470682
ENGEL & VOLKERS CLERMONT
Source: Stellar MLS,MLS#: G5100706 Originating MLS: Lake and Sumter
Originating MLS: Lake and Sumter

Facts & features
Interior
Bedrooms & bathrooms
- Bedrooms: 3
- Bathrooms: 2
- Full bathrooms: 2
Primary bedroom
- Description: Room1
- Features: Built-in Closet
- Level: First
- Area: 186.44 Square Feet
- Dimensions: 11.8x15.8
Bedroom 2
- Features: Storage Closet
- Level: First
- Area: 120 Square Feet
- Dimensions: 12x10
Bedroom 3
- Features: Storage Closet
- Level: First
- Area: 110 Square Feet
- Dimensions: 11x10
Dining room
- Level: First
- Area: 100 Square Feet
- Dimensions: 10x10
Family room
- Level: First
- Area: 252 Square Feet
- Dimensions: 18x14
Kitchen
- Level: First
- Area: 168.75 Square Feet
- Dimensions: 12.5x13.5
Living room
- Level: First
- Area: 120 Square Feet
- Dimensions: 12x10
Heating
- Central
Cooling
- Central Air
Appliances
- Included: Convection Oven, Dishwasher, Microwave, Range, Refrigerator
- Laundry: Inside
Features
- Ceiling Fan(s), High Ceilings, Split Bedroom, Vaulted Ceiling(s), Walk-In Closet(s)
- Flooring: Laminate, Tile
- Doors: French Doors, Sliding Doors
- Has fireplace: No
Interior area
- Total structure area: 2,511
- Total interior livable area: 1,700 sqft
Property
Parking
- Total spaces: 2
- Parking features: Driveway
- Attached garage spaces: 2
- Has uncovered spaces: Yes
Features
- Levels: One
- Stories: 1
- Patio & porch: Covered, Patio, Screened
- Fencing: Wood
Lot
- Size: 0.27 Acres
- Features: Oversized Lot
- Residential vegetation: Oak Trees
Details
- Additional structures: Shed(s)
- Parcel number: 122325080000001200
- Zoning: R-6
- Special conditions: None
Construction
Type & style
- Home type: SingleFamily
- Architectural style: Florida,Traditional
- Property subtype: Single Family Residence
Materials
- Block, Stucco
- Foundation: Block
- Roof: Shingle
Condition
- New construction: No
- Year built: 1999
Utilities & green energy
- Sewer: Septic Tank
- Water: Public
- Utilities for property: Cable Available, Public, Water Available
Community & neighborhood
Location
- Region: Clermont
- Subdivision: HIDDEN HILLS PH 01
HOA & financial
HOA
- Has HOA: Yes
- HOA fee: $27 monthly
- Association name: Hidden Hills of Clermont
- Association phone: 407-425-4561
Other fees
- Pet fee: $0 monthly
Other financial information
- Total actual rent: 0
Other
Other facts
- Ownership: Fee Simple
- Road surface type: Paved, Asphalt
Price history
| Date | Event | Price |
|---|---|---|
| 10/24/2025 | Sold | $355,000-1.4%$209/sqft |
Source: | ||
| 9/18/2025 | Pending sale | $360,000$212/sqft |
Source: | ||
| 9/12/2025 | Price change | $360,000-3.7%$212/sqft |
Source: | ||
| 8/30/2025 | Price change | $374,000-1.3%$220/sqft |
Source: | ||
| 8/14/2025 | Listed for sale | $379,000-7.1%$223/sqft |
Source: | ||
Public tax history
| Year | Property taxes | Tax assessment |
|---|---|---|
| 2024 | $4,888 +76.6% | $313,623 +53.9% |
| 2023 | $2,767 +8.7% | $203,790 +3% |
| 2022 | $2,547 +0.7% | $197,860 +3% |
Find assessor info on the county website
Neighborhood: 34711
Nearby schools
GreatSchools rating
- 7/10Pine Ridge Elementary SchoolGrades: PK-5Distance: 1.1 mi
- 4/10Gray Middle SchoolGrades: 6-8Distance: 6.9 mi
- 4/10South Lake High SchoolGrades: 9-12Distance: 6.2 mi
Get a cash offer in 3 minutes
Find out how much your home could sell for in as little as 3 minutes with a no-obligation cash offer.
Estimated market value
$356,800
Get a cash offer in 3 minutes
Find out how much your home could sell for in as little as 3 minutes with a no-obligation cash offer.
Estimated market value
$356,800


