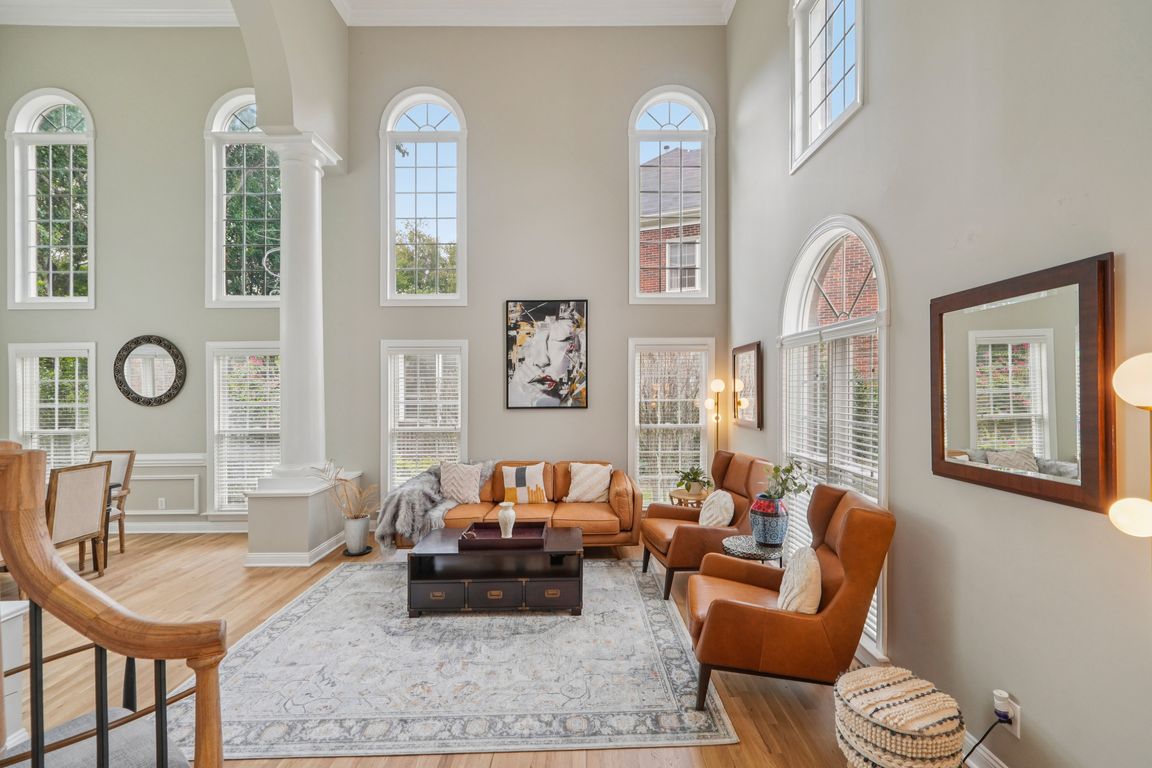
Active
$1,025,000
5beds
3,516sqft
10205 Ventana Ct, Charlotte, NC 28277
5beds
3,516sqft
Single family residence
Built in 1998
0.63 Acres
2 Attached garage spaces
$292 price/sqft
$360 annually HOA fee
What's special
Refinished hardwoodsSoaring ceilingsSpacious bonus roomFenced wooded backyardCul-de-sac lotSweeping staircasePorcelain slab backsplash
Full-brick luxury in The Vineyard! Set on one of the community’s largest cul-de-sac lots (.63 acres), this northeast-facing home offers a fenced, wooded backyard for rare privacy. Inside, soaring ceilings, a sweeping staircase, and refinished hardwoods welcome you in. The kitchen features Calcutta quartz counters, porcelain slab backsplash, and white cabinetry ...
- 4 hours
- on Zillow |
- 75 |
- 6 |
Source: Canopy MLS as distributed by MLS GRID,MLS#: 4293293
Travel times
Family Room
Kitchen
Primary Bedroom
Zillow last checked: 7 hours ago
Listing updated: 9 hours ago
Listing Provided by:
Savannah Lueck savannah.lueck@dashnc.com,
DASH Carolina
Source: Canopy MLS as distributed by MLS GRID,MLS#: 4293293
Facts & features
Interior
Bedrooms & bathrooms
- Bedrooms: 5
- Bathrooms: 3
- Full bathrooms: 3
- Main level bedrooms: 1
Primary bedroom
- Level: Upper
- Area: 358.67 Square Feet
- Dimensions: 14' 3" X 25' 2"
Bedroom s
- Level: Upper
- Area: 138.38 Square Feet
- Dimensions: 12' 7" X 11' 0"
Bedroom s
- Level: Upper
- Area: 137.5 Square Feet
- Dimensions: 12' 6" X 11' 0"
Bedroom s
- Level: Main
- Area: 148.46 Square Feet
- Dimensions: 13' 0" X 11' 5"
Bonus room
- Level: Upper
- Area: 356.6 Square Feet
- Dimensions: 20' 0" X 17' 10"
Dining room
- Level: Main
- Area: 174 Square Feet
- Dimensions: 14' 6" X 12' 0"
Great room
- Level: Main
- Area: 196.91 Square Feet
- Dimensions: 14' 6" X 13' 7"
Living room
- Level: Main
- Area: 295.56 Square Feet
- Dimensions: 18' 0" X 16' 5"
Heating
- Forced Air
Cooling
- Central Air
Appliances
- Included: Dishwasher, Gas Cooktop, Microwave
- Laundry: Laundry Room, Main Level
Features
- Has basement: No
- Fireplace features: Living Room
Interior area
- Total structure area: 3,516
- Total interior livable area: 3,516 sqft
- Finished area above ground: 3,516
- Finished area below ground: 0
Video & virtual tour
Property
Parking
- Total spaces: 4
- Parking features: Driveway, Attached Garage, Garage Door Opener, Garage on Main Level
- Attached garage spaces: 2
- Uncovered spaces: 2
Features
- Levels: Two
- Stories: 2
Lot
- Size: 0.63 Acres
Details
- Parcel number: 22319211
- Zoning: N1-A
- Special conditions: Standard
Construction
Type & style
- Home type: SingleFamily
- Property subtype: Single Family Residence
Materials
- Brick Full
- Foundation: Crawl Space
Condition
- New construction: No
- Year built: 1998
Utilities & green energy
- Sewer: Public Sewer
- Water: City
Community & HOA
Community
- Subdivision: Vineyard
HOA
- Has HOA: Yes
- HOA fee: $360 annually
- HOA name: Coummunity Assoc Mgt
Location
- Region: Charlotte
Financial & listing details
- Price per square foot: $292/sqft
- Tax assessed value: $669,600
- Date on market: 8/29/2025
- Listing terms: Cash,Conventional,FHA,VA Loan
- Road surface type: Concrete, Paved