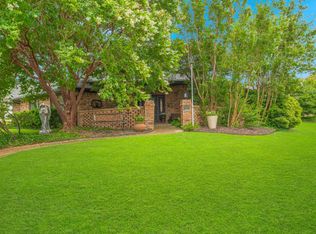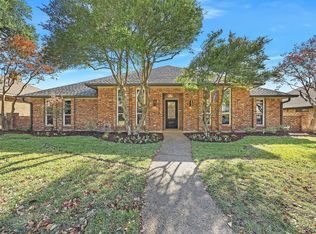Sold on 05/08/25
Price Unknown
10206 Chisholm Trl, Dallas, TX 75243
3beds
2,758sqft
Single Family Residence
Built in 1979
9,234.72 Square Feet Lot
$466,500 Zestimate®
$--/sqft
$3,015 Estimated rent
Home value
$466,500
$425,000 - $513,000
$3,015/mo
Zestimate® history
Loading...
Owner options
Explore your selling options
What's special
Discover the perfect blend of style, comfort and convenience in this home in the sought-after Whispering Hills neighborhood that has appreciated 117% over the past 10 years with more room for growth! From the moment you step inside, you'll be welcomed by an open and inviting floor plan complimented by a thoughtful list of modern upgrades including a new HVAC system, roof, gutters, electrical, light fixtures and more. Designed for effortless living, this home features three spacious living areas one of which could be your 4th bedroom, two dining spaces and a sun-drenched sunroom, creating the perfect setting for both everyday relaxation and entertaining. Additional highlights include a cozy brock fireplace, hidden wet bar, Nest thermostat and security cameras, complete with dual primary vanities for added convenience. Step outside to your backyard oasis, where an inviting new gazebo provides the ideal space for unwinding or hosting guests year-round. The rare oversized garage offers exceptional storage and parking, an incredible bonus in this established neighborhood. Located in top-rated Richardson ISD, this home is just minutes from shopping, dining, and major highways, all while being tucked into a peaceful tree-lined community.
Zillow last checked: 8 hours ago
Listing updated: June 19, 2025 at 07:32pm
Listed by:
Mysti Newberry Stewart 0525273 214-213-3537,
Compass RE Texas, LLC 214-814-8100
Bought with:
Steven Lam
Tiffany Realty LLC
Source: NTREIS,MLS#: 20810967
Facts & features
Interior
Bedrooms & bathrooms
- Bedrooms: 3
- Bathrooms: 3
- Full bathrooms: 3
Primary bedroom
- Level: First
- Dimensions: 19 x 13
Bedroom
- Level: First
- Dimensions: 13 x 12
Bedroom
- Level: First
- Dimensions: 13 x 11
Breakfast room nook
- Level: First
- Dimensions: 11 x 9
Dining room
- Level: First
- Dimensions: 12 x 10
Kitchen
- Level: First
- Dimensions: 11 x 10
Living room
- Level: First
- Dimensions: 19 x 18
Living room
- Level: First
- Dimensions: 13 x 11
Living room
- Level: First
- Dimensions: 15 x 13
Sunroom
- Level: First
- Dimensions: 10 x 7
Utility room
- Level: First
- Dimensions: 5 x 6
Heating
- Central, Natural Gas
Cooling
- Central Air, Electric
Appliances
- Included: Dishwasher, Electric Cooktop, Electric Oven, Disposal, Gas Water Heater
Features
- Wet Bar, Decorative/Designer Lighting Fixtures, Double Vanity, High Speed Internet, In-Law Floorplan, Paneling/Wainscoting, Walk-In Closet(s)
- Has basement: No
- Number of fireplaces: 1
- Fireplace features: Gas, Living Room, Stone
Interior area
- Total interior livable area: 2,758 sqft
Property
Parking
- Total spaces: 3
- Parking features: Additional Parking, Concrete, Covered, Door-Single, Garage, Oversized, Paved, Storage, Tandem
- Attached garage spaces: 3
Features
- Levels: One
- Stories: 1
- Exterior features: Lighting, Private Yard
- Pool features: None
- Fencing: Wood
Lot
- Size: 9,234 sqft
- Features: Cul-De-Sac, Interior Lot, Landscaped
Details
- Parcel number: 00000820492520000
Construction
Type & style
- Home type: SingleFamily
- Architectural style: Traditional,Detached
- Property subtype: Single Family Residence
Materials
- Brick, Concrete
- Foundation: Slab
- Roof: Composition
Condition
- Year built: 1979
Utilities & green energy
- Sewer: Public Sewer
- Water: Public
- Utilities for property: Natural Gas Available, Sewer Available, Separate Meters, Water Available
Community & neighborhood
Community
- Community features: Curbs, Sidewalks
Location
- Region: Dallas
- Subdivision: Cimmaron 02
Price history
| Date | Event | Price |
|---|---|---|
| 5/8/2025 | Sold | -- |
Source: NTREIS #20810967 | ||
| 4/28/2025 | Pending sale | $479,000$174/sqft |
Source: NTREIS #20810967 | ||
| 4/11/2025 | Contingent | $479,000$174/sqft |
Source: NTREIS #20810967 | ||
| 2/19/2025 | Price change | $479,000-4%$174/sqft |
Source: NTREIS #20810967 | ||
| 1/17/2025 | Listed for sale | $499,000$181/sqft |
Source: NTREIS #20810967 | ||
Public tax history
| Year | Property taxes | Tax assessment |
|---|---|---|
| 2024 | $3,812 +82.7% | $385,000 |
| 2023 | $2,087 -3% | $385,000 -12.1% |
| 2022 | $2,152 -35.3% | $437,890 +46.3% |
Find assessor info on the county website
Neighborhood: Whispering Hills
Nearby schools
GreatSchools rating
- 3/10Forestridge Elementary SchoolGrades: PK-6Distance: 0.3 mi
- 2/10Liberty J High SchoolGrades: 7-8Distance: 0.2 mi
- 5/10Berkner High SchoolGrades: 9-12Distance: 1.2 mi
Schools provided by the listing agent
- Elementary: Forestridge
- High: Berkner
- District: Richardson ISD
Source: NTREIS. This data may not be complete. We recommend contacting the local school district to confirm school assignments for this home.
Get a cash offer in 3 minutes
Find out how much your home could sell for in as little as 3 minutes with a no-obligation cash offer.
Estimated market value
$466,500
Get a cash offer in 3 minutes
Find out how much your home could sell for in as little as 3 minutes with a no-obligation cash offer.
Estimated market value
$466,500

