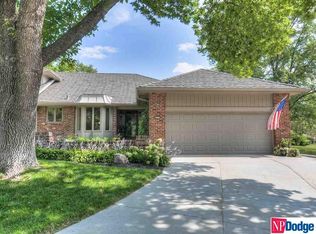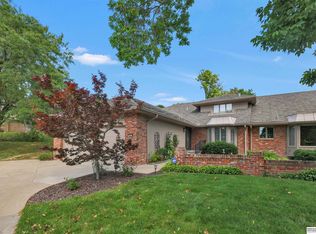Sold for $480,000 on 01/05/24
$480,000
10206 Fieldcrest Dr, Omaha, NE 68114
3beds
3,784sqft
Townhouse
Built in 1976
6,098.4 Square Feet Lot
$553,000 Zestimate®
$127/sqft
$2,299 Estimated rent
Maximize your home sale
Get more eyes on your listing so you can sell faster and for more.
Home value
$553,000
$520,000 - $597,000
$2,299/mo
Zestimate® history
Loading...
Owner options
Explore your selling options
What's special
Discover the epitome of luxurious living in this 3-bedroom brick townhome nestled in the coveted Regency location. The grand great room, adorned with imposing fireplace, welcomes you into this elegant abode. Enjoy an ultra-private updated courtyard for serene outdoor moments. The main floor features a spacious master bedroom, a den, and a square eat-in kitchen, perfectly designed for comfort and convenience. Upstairs, two more bedrooms offer ample space for guests or family. Your membership to the Regency Lake and Tennis club promises leisure and recreation, while nearby trails, shopping, dining, and even Trader Joe's enhance your lifestyle. This Regency Townhome enjoys the ideal "hybrid" floor plan for a life of sophistication and ease--while others take care of lawn and snow!
Zillow last checked: 8 hours ago
Listing updated: April 13, 2024 at 08:57am
Listed by:
Marty Hosking 402-906-3789,
Keller Williams Greater Omaha
Bought with:
Kelly Buscher, 20170832
NP Dodge RE Sales Inc 86Dodge
Source: GPRMLS,MLS#: 22326220
Facts & features
Interior
Bedrooms & bathrooms
- Bedrooms: 3
- Bathrooms: 3
- Full bathrooms: 2
- 1/2 bathrooms: 1
- Main level bathrooms: 2
Primary bedroom
- Features: Wall/Wall Carpeting, Walk-In Closet(s)
- Level: Main
- Area: 252.83
- Dimensions: 13.1 x 19.3
Bedroom 2
- Features: Wall/Wall Carpeting, Walk-In Closet(s)
- Level: Second
- Area: 217.35
- Dimensions: 16.1 x 13.5
Bedroom 3
- Features: Wall/Wall Carpeting, Walk-In Closet(s)
- Level: Second
- Area: 170.5
- Dimensions: 11 x 15.5
Primary bathroom
- Features: Full
Dining room
- Features: Wall/Wall Carpeting
- Level: Main
- Area: 156.21
- Dimensions: 12.3 x 12.7
Kitchen
- Features: Bay/Bow Windows
- Level: Main
- Area: 102.87
- Dimensions: 8.1 x 12.7
Living room
- Features: Wall/Wall Carpeting, Fireplace, Cath./Vaulted Ceiling
- Level: Main
- Area: 510.27
- Dimensions: 23.3 x 21.9
Basement
- Area: 1455
Heating
- Natural Gas, Forced Air
Cooling
- Central Air
Appliances
- Included: Refrigerator, Washer, Dishwasher, Dryer, Double Oven, Cooktop
Features
- Basement: Finished
- Number of fireplaces: 1
- Fireplace features: Living Room
Interior area
- Total structure area: 3,784
- Total interior livable area: 3,784 sqft
- Finished area above ground: 2,684
- Finished area below ground: 1,100
Property
Parking
- Total spaces: 2
- Parking features: Attached
- Attached garage spaces: 2
Features
- Levels: One and One Half
- Patio & porch: Enclosed Patio, Covered Patio
- Exterior features: Sprinkler System
- Fencing: None
Lot
- Size: 6,098 sqft
- Dimensions: 32.44 x 134.63 x 95.44 x 115.59
- Features: Up to 1/4 Acre.
Details
- Parcel number: 2114034308
Construction
Type & style
- Home type: Townhouse
- Property subtype: Townhouse
- Attached to another structure: Yes
Materials
- Foundation: Concrete Perimeter
- Roof: Wood Shingle
Condition
- Not New and NOT a Model
- New construction: No
- Year built: 1976
Utilities & green energy
- Sewer: Public Sewer
- Water: Public
Community & neighborhood
Location
- Region: Omaha
- Subdivision: REGENCY TOWNHOMES 3RD ADD
HOA & financial
HOA
- Has HOA: Yes
- HOA fee: $364 monthly
- Amenities included: Pool Access, Tennis Court(s)
- Services included: Maintenance Structure, Maintenance Grounds, Snow Removal, Lake, Common Area Maintenance
Other
Other facts
- Listing terms: VA Loan,FHA,Conventional,Cash
- Ownership: Fee Simple
Price history
| Date | Event | Price |
|---|---|---|
| 1/5/2024 | Sold | $480,000+0%$127/sqft |
Source: | ||
| 12/5/2023 | Pending sale | $479,950$127/sqft |
Source: | ||
| 11/30/2023 | Listed for sale | $479,950+60%$127/sqft |
Source: | ||
| 6/15/2006 | Sold | $300,000$79/sqft |
Source: | ||
Public tax history
| Year | Property taxes | Tax assessment |
|---|---|---|
| 2024 | $7,589 -33.2% | $480,000 -10.8% |
| 2023 | $11,357 +20.7% | $538,300 +22.1% |
| 2022 | $9,412 +28.5% | $440,900 +27.4% |
Find assessor info on the county website
Neighborhood: Regency
Nearby schools
GreatSchools rating
- 7/10Crestridge Magnet CenterGrades: PK-5Distance: 1.2 mi
- 3/10Beveridge Magnet Middle SchoolGrades: 6-8Distance: 1.6 mi
- 2/10Burke High SchoolGrades: 9-12Distance: 1.8 mi
Schools provided by the listing agent
- Elementary: Crestridge
- Middle: Beveridge
- High: Burke
- District: Omaha
Source: GPRMLS. This data may not be complete. We recommend contacting the local school district to confirm school assignments for this home.

Get pre-qualified for a loan
At Zillow Home Loans, we can pre-qualify you in as little as 5 minutes with no impact to your credit score.An equal housing lender. NMLS #10287.
Sell for more on Zillow
Get a free Zillow Showcase℠ listing and you could sell for .
$553,000
2% more+ $11,060
With Zillow Showcase(estimated)
$564,060
