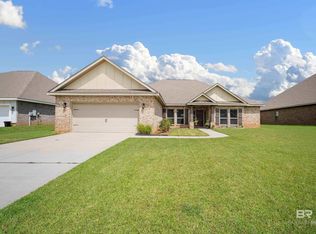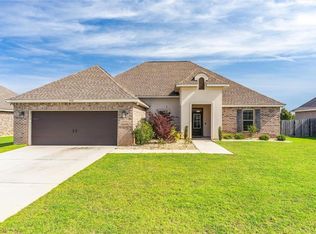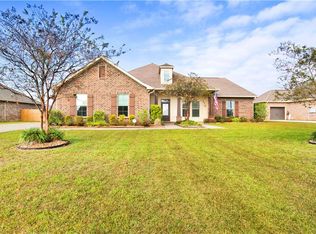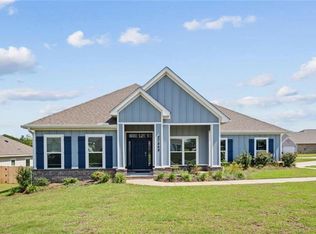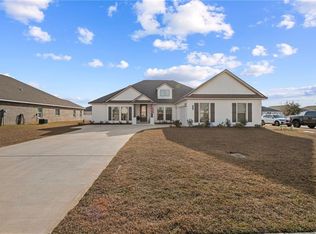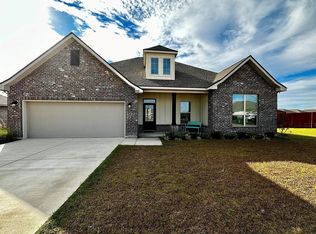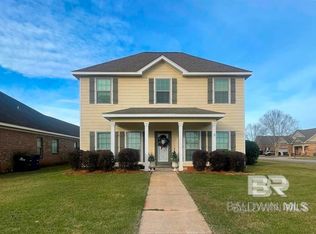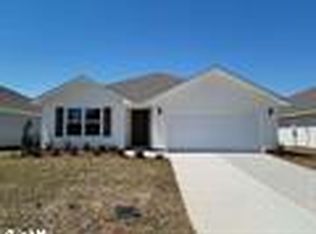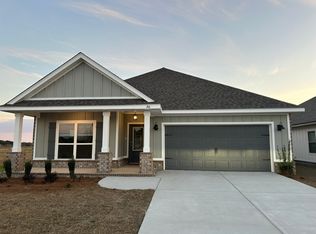***OPEN HOUSE, SUN., FEB. 8TH, 2-4.***Need some space? This beautiful one-owner home is for you. Very open and spacious 5 bedroom, 3 bath home in a wonderful neighborhood close to everywhere you want to be. Nice welcoming foyer, office or parlor with bay window, oversized dining room. Brick & vinyl exterior, level privacy fenced landscaped yard with irrigation system, screened in porch, granite counters in kitchen and all 3 bathrooms, double trey ceilings, and a huge walk in pantry. Inside laundry room, space in the kitchen for 2 refrigerators. Primary bedroom has huge walk in closet, double vanities, oversized walk in shower, large garden tub, and a separate water closet. Family room has woodburning fireplace that has never been used. Other bedrooms have walk in closets as well. Whole house generator is 5 years old and has been serviced twice per year. Coat closet, linen closet, shelves in double garage, and lots more. Easy to show. Buyer responsible for verifying all measurements and relevant details.
Active
$469,700
10207 Dunleith Loop, Daphne, AL 36526
5beds
3,162sqft
Est.:
Single Family Residence, Residential
Built in 2019
0.28 Acres Lot
$465,800 Zestimate®
$149/sqft
$-- HOA
What's special
Brick and vinyl exteriorOversized dining roomLarge garden tubCoat closetDouble trey ceilingsDouble vanitiesSeparate water closet
- 183 days |
- 804 |
- 32 |
Zillow last checked: 8 hours ago
Listing updated: February 03, 2026 at 09:47am
Listed by:
Elaine Sessions 251-751-1212,
Roberts Brothers West
Source: GCMLS,MLS#: 7627570
Tour with a local agent
Facts & features
Interior
Bedrooms & bathrooms
- Bedrooms: 5
- Bathrooms: 3
- Full bathrooms: 3
Heating
- Central, Electric
Cooling
- Ceiling Fan(s), Central Air
Appliances
- Included: Other
- Laundry: Laundry Room, Main Level
Features
- Double Vanity, Entrance Foyer, High Ceilings 9 ft Main, Tray Ceiling(s), Walk-In Closet(s)
- Flooring: Laminate
- Windows: Insulated Windows
- Basement: None
- Has fireplace: Yes
- Fireplace features: Living Room, Masonry, Wood Burning Stove
Interior area
- Total structure area: 3,162
- Total interior livable area: 3,162 sqft
Video & virtual tour
Property
Parking
- Total spaces: 2
- Parking features: Driveway, Garage, Garage Door Opener, Garage Faces Front, Kitchen Level, Level Driveway
- Garage spaces: 2
- Has uncovered spaces: Yes
Accessibility
- Accessibility features: Accessible Bedroom, Accessible Doors, Accessible Entrance, Accessible Full Bath, Accessible Hallway(s), Accessible Kitchen, Accessible Washer/Dryer
Features
- Levels: One
- Patio & porch: Enclosed, Front Porch, Rear Porch, Screened
- Exterior features: Private Yard
- Pool features: None
- Spa features: None
- Fencing: Back Yard,Fenced,Privacy
- Has view: Yes
- View description: Other
- Waterfront features: None
Lot
- Size: 0.28 Acres
- Dimensions: 89 x 150
- Features: Back Yard, Front Yard, Landscaped
Details
- Additional structures: None
- Parcel number: 4308340000001306
Construction
Type & style
- Home type: SingleFamily
- Architectural style: Traditional
- Property subtype: Single Family Residence, Residential
Materials
- Brick, Vinyl Siding
- Foundation: Slab
- Roof: Composition,Shingle,Other
Condition
- Year built: 2019
Utilities & green energy
- Electric: 110 Volts, 220 Volts, Generator
- Sewer: Public Sewer
- Water: Public
- Utilities for property: Cable Available, Electricity Available, Natural Gas Available, Phone Available, Sewer Available, Underground Utilities, Water Available
Green energy
- Energy efficient items: None
Community & HOA
Community
- Features: Near Schools, Near Shopping
- Subdivision: Oldfield
HOA
- Has HOA: Yes
Location
- Region: Daphne
Financial & listing details
- Price per square foot: $149/sqft
- Tax assessed value: $444,800
- Date on market: 8/5/2025
- Electric utility on property: Yes
- Road surface type: Asphalt, Paved
Estimated market value
$465,800
$443,000 - $489,000
$2,819/mo
Price history
Price history
| Date | Event | Price |
|---|---|---|
| 9/15/2025 | Price change | $469,700-1.1%$149/sqft |
Source: | ||
| 8/5/2025 | Listed for sale | $475,000+6.1%$150/sqft |
Source: | ||
| 11/12/2024 | Sold | $447,600+45.3%$142/sqft |
Source: Public Record Report a problem | ||
| 2/4/2020 | Sold | $308,000$97/sqft |
Source: | ||
Public tax history
Public tax history
| Year | Property taxes | Tax assessment |
|---|---|---|
| 2025 | -- | $44,480 -0.6% |
| 2024 | -- | $44,760 +4.6% |
| 2023 | $1,969 | $42,800 +21% |
Find assessor info on the county website
BuyAbility℠ payment
Est. payment
$2,579/mo
Principal & interest
$2274
Home insurance
$164
Property taxes
$141
Climate risks
Neighborhood: 36526
Nearby schools
GreatSchools rating
- 10/10Daphne East Elementary SchoolGrades: PK-6Distance: 3.3 mi
- 5/10Daphne Middle SchoolGrades: 7-8Distance: 3.5 mi
- 10/10Daphne High SchoolGrades: 9-12Distance: 4.9 mi
Schools provided by the listing agent
- Elementary: Daphne East
- Middle: Daphne
- High: Daphne
Source: GCMLS. This data may not be complete. We recommend contacting the local school district to confirm school assignments for this home.
Open to renting?
Browse rentals near this home.- Loading
- Loading
