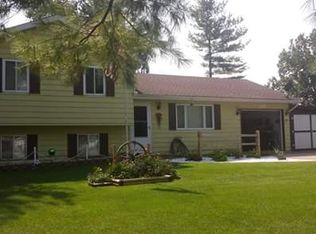Sold for $355,000
$355,000
10207 Frances Rd, Flushing, MI 48433
3beds
1,465sqft
Single Family Residence
Built in 1970
10.09 Acres Lot
$349,200 Zestimate®
$242/sqft
$2,019 Estimated rent
Home value
$349,200
$332,000 - $367,000
$2,019/mo
Zestimate® history
Loading...
Owner options
Explore your selling options
What's special
OPEN HOUSE: Sunday, June 8th from 12-2. Horse lovers...this is the home for you!! Check out this newly remodeled ranch on over 10 acres, complete with 60x36 horse barn with 8 stalls, 42x24 hay barn, and 2 private work shops!! Featuring newer (2018) roof, well, septic, and 4 new electric service panels and new overhead wiring to the outbuildings. Inside you will love the updated kitchen with beautiful butcher block counter tops, updated bathroom with granite, new flooring, trim, interior paint, and all new doors!! This home has 1465 sqft of living space with a beautiful 24x14 ft family room with floor to ceiling stone fireplace with a wood burning stove. This property also features a second driveway to the barns out back, an oversized attached garage (24x25), AND A WHOLE HOUSE DIESEL GENERATOR that can power EVERYTHING! If you are looking for the perfect home for yourself and your horses or are considering boarding other people's horses for additional income, this is the place!
Zillow last checked: 8 hours ago
Listing updated: August 17, 2025 at 02:39pm
Listed by:
Sada V McNiel 810-247-0370,
ERA Prime Real Estate Group
Bought with:
Rieley Gray, 6501432973
Full Circle Real Estate Group LLC
Source: MiRealSource,MLS#: 50176824 Originating MLS: East Central Association of REALTORS
Originating MLS: East Central Association of REALTORS
Facts & features
Interior
Bedrooms & bathrooms
- Bedrooms: 3
- Bathrooms: 1
- Full bathrooms: 1
Bedroom 1
- Level: Entry
- Area: 143
- Dimensions: 13 x 11
Bedroom 2
- Level: Entry
- Area: 104
- Dimensions: 13 x 8
Bedroom 3
- Level: Entry
- Area: 81
- Dimensions: 9 x 9
Bathroom 1
- Level: Entry
- Area: 88
- Dimensions: 11 x 8
Dining room
- Level: Entry
- Area: 117
- Dimensions: 13 x 9
Family room
- Level: Entry
- Area: 336
- Dimensions: 24 x 14
Kitchen
- Level: Entry
- Area: 132
- Dimensions: 12 x 11
Living room
- Level: Entry
- Area: 260
- Dimensions: 20 x 13
Heating
- Forced Air, Natural Gas
Cooling
- Central Air
Appliances
- Included: Dishwasher, Microwave, Range/Oven, Refrigerator
Features
- Sump Pump
- Basement: Block,Full,Sump Pump,Unfinished
- Number of fireplaces: 1
- Fireplace features: Family Room, Wood Burning
Interior area
- Total structure area: 2,565
- Total interior livable area: 1,465 sqft
- Finished area above ground: 1,465
- Finished area below ground: 0
Property
Parking
- Total spaces: 2
- Parking features: Attached, Electric in Garage, Direct Access
- Attached garage spaces: 2
Features
- Levels: One
- Stories: 1
- Patio & porch: Deck
- Fencing: Fence Owned
- Frontage type: Road
- Frontage length: 175
Lot
- Size: 10.09 Acres
- Features: Deep Lot - 150+ Ft., Large Lot - 65+ Ft., Rural, Cleared, Farm, Irregular Lot
Details
- Additional structures: Barn(s), Pole Barn, Stable(s), Workshop
- Parcel number: 0804526006
- Special conditions: Private
- Horses can be raised: Yes
- Horse amenities: Barn
Construction
Type & style
- Home type: SingleFamily
- Architectural style: Ranch
- Property subtype: Single Family Residence
Materials
- Vinyl Siding
- Foundation: Basement
Condition
- New construction: No
- Year built: 1970
Utilities & green energy
- Sewer: Septic Tank
- Water: Private Well
- Utilities for property: Cable/Internet Avail.
Community & neighborhood
Location
- Region: Flushing
- Subdivision: Gleason Farms
Other
Other facts
- Listing agreement: Exclusive Right To Sell
- Listing terms: Cash,Conventional,FHA,VA Loan,USDA Loan
- Road surface type: Paved
Price history
| Date | Event | Price |
|---|---|---|
| 8/15/2025 | Sold | $355,000-1.4%$242/sqft |
Source: | ||
| 6/18/2025 | Pending sale | $359,900$246/sqft |
Source: | ||
| 6/2/2025 | Listed for sale | $359,900$246/sqft |
Source: | ||
Public tax history
| Year | Property taxes | Tax assessment |
|---|---|---|
| 2024 | $2,250 | $91,700 +13.1% |
| 2023 | -- | $81,100 +13.7% |
| 2022 | -- | $71,300 +6.7% |
Find assessor info on the county website
Neighborhood: 48433
Nearby schools
GreatSchools rating
- 7/10Carter Elementary SchoolGrades: PK-4Distance: 3.2 mi
- 6/10Hill-Mccloy High SchoolGrades: 7-12Distance: 3.3 mi
- 4/10Kuehn-Haven Middle SchoolGrades: 4-8Distance: 3.5 mi
Schools provided by the listing agent
- District: Montrose Community Schools
Source: MiRealSource. This data may not be complete. We recommend contacting the local school district to confirm school assignments for this home.
Get pre-qualified for a loan
At Zillow Home Loans, we can pre-qualify you in as little as 5 minutes with no impact to your credit score.An equal housing lender. NMLS #10287.
Sell with ease on Zillow
Get a Zillow Showcase℠ listing at no additional cost and you could sell for —faster.
$349,200
2% more+$6,984
With Zillow Showcase(estimated)$356,184
