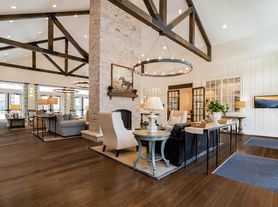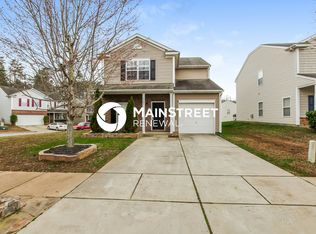MOVE IN NOW! This 3-story, 4 bedroom/3 bath end-unit features a 2.5-car garage. The second floor has a bedroom and full bath and an open kitchen/family room area. The third floor includes the owner's suite & two secondary bedrooms, hall bath & laundry room. Beautiful and durable Enhanced Vinyl Plank flooring covers the main living areas on the second floor. NO PETS AND SMOKING ALLOWED. REFRIGERATOR INCLUDED! BACKGROUND CHECK IS REQUIRED. WATER AND SEWER INCLUDED IN THE RENT. WASHER & DRYER NOT INCLUDED. MINIMUM ONE YEAR LEASE.
Rent covers water and sewer. Renter responsible for gas and electric. Washer and dryer not included. Fridge included. No pets and smoking allowed. Background check is required.
Townhouse for rent
Accepts Zillow applications
$2,500/mo
10207 Glenmere Creek Cir, Charlotte, NC 28262
4beds
2,262sqft
Price may not include required fees and charges.
Townhouse
Available now
No pets
Central air
In unit laundry
Attached garage parking
-- Heating
What's special
- 120 days
- on Zillow |
- -- |
- -- |
Travel times
Facts & features
Interior
Bedrooms & bathrooms
- Bedrooms: 4
- Bathrooms: 3
- Full bathrooms: 3
Cooling
- Central Air
Appliances
- Included: Dryer, Washer
- Laundry: In Unit
Interior area
- Total interior livable area: 2,262 sqft
Property
Parking
- Parking features: Attached
- Has attached garage: Yes
- Details: Contact manager
Features
- Exterior features: Electricity not included in rent, Gas not included in rent, Sewage included in rent, Water included in rent
Construction
Type & style
- Home type: Townhouse
- Property subtype: Townhouse
Utilities & green energy
- Utilities for property: Sewage, Water
Building
Management
- Pets allowed: No
Community & HOA
Location
- Region: Charlotte
Financial & listing details
- Lease term: 1 Year
Price history
| Date | Event | Price |
|---|---|---|
| 9/5/2025 | Price change | $2,500-5.7%$1/sqft |
Source: Zillow Rentals | ||
| 9/5/2025 | Listing removed | $530,000$234/sqft |
Source: | ||
| 8/1/2025 | Listed for sale | $530,000$234/sqft |
Source: | ||
| 6/21/2025 | Price change | $2,650-3.6%$1/sqft |
Source: Zillow Rentals | ||
| 6/5/2025 | Listed for rent | $2,750$1/sqft |
Source: Zillow Rentals | ||

