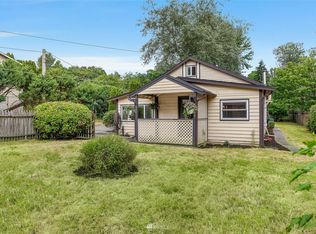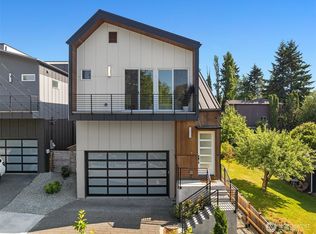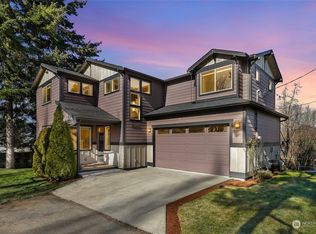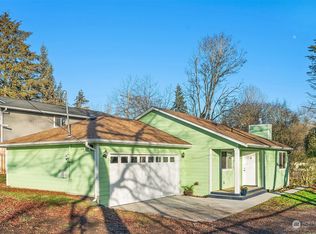Sold
Listed by:
Cassandra Reeff,
John L. Scott, Inc.
Bought with: eXp Realty
$700,000
10208 28th Avenue SW, Seattle, WA 98146
4beds
3,240sqft
Single Family Residence
Built in 1970
8,947.22 Square Feet Lot
$700,100 Zestimate®
$216/sqft
$4,910 Estimated rent
Home value
$700,100
$651,000 - $756,000
$4,910/mo
Zestimate® history
Loading...
Owner options
Explore your selling options
What's special
Bursting with potential, this 3-bedroom, 3-bath home with 3,240 sq ft is your chance to create something amazing! Located in an established neighborhood, it features a spacious layout, bright living areas, and a sun porch off the dining room—perfect for relaxing or entertaining. Enjoy a nice yard that backs up to a peaceful creek. Recent updates include a brand-new furnace and hot water tank. The basement has a separate entrance and offers the possibility of being transformed into a second living space for extended living, guests, or additional income. Don’t miss this hidden treasure!
Zillow last checked: 8 hours ago
Listing updated: November 24, 2025 at 08:51pm
Listed by:
Cassandra Reeff,
John L. Scott, Inc.
Bought with:
Sarah Nguyen, 25006810
eXp Realty
Source: NWMLS,MLS#: 2378507
Facts & features
Interior
Bedrooms & bathrooms
- Bedrooms: 4
- Bathrooms: 3
- Full bathrooms: 2
- 3/4 bathrooms: 1
- Main level bathrooms: 2
- Main level bedrooms: 4
Primary bedroom
- Level: Main
Bedroom
- Level: Main
Bedroom
- Level: Main
Bedroom
- Level: Main
Bathroom full
- Level: Main
Bathroom full
- Level: Main
Bathroom three quarter
- Level: Lower
Dining room
- Level: Main
Entry hall
- Level: Main
Kitchen with eating space
- Level: Main
Living room
- Level: Main
Heating
- Fireplace, Forced Air, Electric, Propane
Cooling
- None
Appliances
- Included: Refrigerator(s), Stove(s)/Range(s), Water Heater: Richmond, Water Heater Location: basement
Features
- Bath Off Primary
- Flooring: Hardwood, Carpet
- Windows: Double Pane/Storm Window
- Basement: Unfinished
- Number of fireplaces: 2
- Fireplace features: See Remarks, Upper Level: 2, Fireplace
Interior area
- Total structure area: 3,240
- Total interior livable area: 3,240 sqft
Property
Parking
- Parking features: Driveway, RV Parking
Features
- Levels: One
- Stories: 1
- Entry location: Main
- Patio & porch: Bath Off Primary, Double Pane/Storm Window, Fireplace, Water Heater
Lot
- Size: 8,947 sqft
- Features: Paved, Patio, Propane, RV Parking
- Topography: Level
Details
- Parcel number: 0123039621
- Special conditions: Standard
- Other equipment: Leased Equipment: propane tank/ferrell gas
Construction
Type & style
- Home type: SingleFamily
- Property subtype: Single Family Residence
Materials
- Wood Siding
- Foundation: Poured Concrete
- Roof: Composition
Condition
- Year built: 1970
Utilities & green energy
- Sewer: Sewer Connected
- Water: Public
Community & neighborhood
Location
- Region: Seattle
- Subdivision: Shorewood
Other
Other facts
- Listing terms: Cash Out,Conventional,FHA
- Cumulative days on market: 143 days
Price history
| Date | Event | Price |
|---|---|---|
| 11/24/2025 | Sold | $700,000-2.8%$216/sqft |
Source: | ||
| 10/24/2025 | Pending sale | $720,000$222/sqft |
Source: | ||
| 10/1/2025 | Price change | $720,000-1.4%$222/sqft |
Source: | ||
| 9/11/2025 | Price change | $730,000-2.7%$225/sqft |
Source: | ||
| 6/23/2025 | Listed for sale | $750,000$231/sqft |
Source: | ||
Public tax history
| Year | Property taxes | Tax assessment |
|---|---|---|
| 2024 | $8,933 +9.8% | $756,000 +14.2% |
| 2023 | $8,136 -0.7% | $662,000 -7.5% |
| 2022 | $8,190 +0.1% | $716,000 +13.8% |
Find assessor info on the county website
Neighborhood: 98146
Nearby schools
GreatSchools rating
- 6/10Shorewood Elementary SchoolGrades: PK-5Distance: 0.9 mi
- 3/10Cascade Middle SchoolGrades: 6-8Distance: 1.3 mi
- 2/10Evergreen High SchoolGrades: 9-12Distance: 1.4 mi

Get pre-qualified for a loan
At Zillow Home Loans, we can pre-qualify you in as little as 5 minutes with no impact to your credit score.An equal housing lender. NMLS #10287.
Sell for more on Zillow
Get a free Zillow Showcase℠ listing and you could sell for .
$700,100
2% more+ $14,002
With Zillow Showcase(estimated)
$714,102


