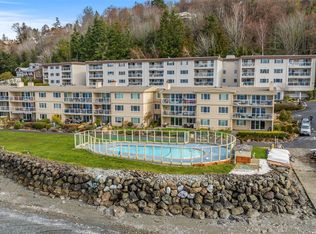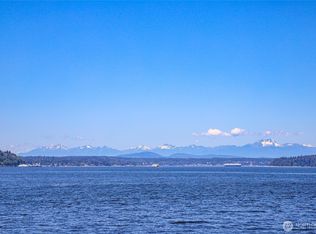Sold
Listed by:
Terry Allen,
Coldwell Banker Bain
Bought with: Windermere Real Estate Co.
$3,100,000
10208 47th Avenue SW, Seattle, WA 98146
2beds
2,530sqft
Single Family Residence
Built in 1997
9,587.56 Square Feet Lot
$3,077,900 Zestimate®
$1,225/sqft
$4,523 Estimated rent
Home value
$3,077,900
$2.86M - $3.32M
$4,523/mo
Zestimate® history
Loading...
Owner options
Explore your selling options
What's special
Precision in every detail… The quintessential expression of Northwest elegance. Bespoke details at every turn. Brought to life by a carefully curated creative team led by noted interior designer Christian Grevstad IIDA, NCIDQ. Immerse yourself in the tranquility of an idyllic verdant landscape highlighting the splendor of Puget Sound and the Olympic Mountains. The indoor and outdoor living spaces engage the senses with a soft pallet of calming Northwest tones. A flexible floorplan offers the convenience of a detached extended living space with private bath. The entertaining kitchen features extensive Carrara marble, custom white oak cabinetry, and the romance of a French LaCanche range. Fully renovated in 2022. A rare opportunity.
Zillow last checked: 8 hours ago
Listing updated: November 17, 2025 at 12:29pm
Listed by:
Terry Allen,
Coldwell Banker Bain
Bought with:
Susan S. Bethke, 38343
Windermere Real Estate Co.
Source: NWMLS,MLS#: 2376345
Facts & features
Interior
Bedrooms & bathrooms
- Bedrooms: 2
- Bathrooms: 3
- Full bathrooms: 1
- 3/4 bathrooms: 1
- 1/2 bathrooms: 1
- Main level bathrooms: 1
Bedroom
- Level: Lower
Bathroom full
- Level: Lower
Other
- Level: Main
Bonus room
- Level: Lower
Den office
- Level: Lower
Dining room
- Level: Main
Entry hall
- Level: Main
Family room
- Level: Main
Kitchen with eating space
- Level: Main
Living room
- Level: Main
Heating
- Fireplace, Hot Water Recirc Pump, Radiant, Electric, Natural Gas
Cooling
- Radiant
Appliances
- Included: Dishwasher(s), Disposal, Dryer(s), Refrigerator(s), Stove(s)/Range(s), Washer(s), Garbage Disposal, Water Heater: Boiler, Water Heater Location: Mechanical Room
Features
- Bath Off Primary, Dining Room, High Tech Cabling
- Flooring: Engineered Hardwood, Hardwood, Marble, Carpet
- Doors: French Doors
- Windows: Double Pane/Storm Window, Skylight(s)
- Basement: Daylight,Finished
- Number of fireplaces: 2
- Fireplace features: Gas, Main Level: 2, Fireplace
Interior area
- Total structure area: 2,530
- Total interior livable area: 2,530 sqft
Property
Parking
- Total spaces: 2
- Parking features: Detached Garage
- Garage spaces: 2
Features
- Levels: Two
- Stories: 2
- Entry location: Main
- Patio & porch: Bath Off Primary, Double Pane/Storm Window, Dining Room, Fireplace, French Doors, High Tech Cabling, Security System, Skylight(s), Vaulted Ceiling(s), Walk-In Closet(s), Water Heater
- Has view: Yes
- View description: Sound, Territorial
- Has water view: Yes
- Water view: Sound
Lot
- Size: 9,587 sqft
- Features: Dead End Street, Paved, Cable TV, Deck, Gas Available, High Speed Internet, Patio, Sprinkler System
- Topography: Sloped
Details
- Parcel number: 0223039316
- Zoning: NR1
- Zoning description: Jurisdiction: City
- Special conditions: Standard
Construction
Type & style
- Home type: SingleFamily
- Property subtype: Single Family Residence
Materials
- Wood Siding
- Foundation: Poured Concrete
- Roof: Composition
Condition
- Year built: 1997
Utilities & green energy
- Electric: Company: Seattle City Light
- Sewer: Sewer Connected, Company: Seattle Public Utilities
- Water: Public, Company: Seattle Public Utilities
Community & neighborhood
Security
- Security features: Security System
Location
- Region: Seattle
- Subdivision: West Seattle
Other
Other facts
- Listing terms: Cash Out,Conventional
- Cumulative days on market: 156 days
Price history
| Date | Event | Price |
|---|---|---|
| 11/14/2025 | Sold | $3,100,000-11%$1,225/sqft |
Source: | ||
| 10/20/2025 | Pending sale | $3,485,000$1,377/sqft |
Source: | ||
| 5/16/2025 | Listed for sale | $3,485,000$1,377/sqft |
Source: | ||
Public tax history
| Year | Property taxes | Tax assessment |
|---|---|---|
| 2024 | $18,124 +32.5% | $1,868,000 +32.5% |
| 2023 | $13,682 +23.3% | $1,410,000 +11.9% |
| 2022 | $11,093 +7.9% | $1,260,000 +17.5% |
Find assessor info on the county website
Neighborhood: Fauntleroy
Nearby schools
GreatSchools rating
- 6/10Arbor Heights Elementary SchoolGrades: PK-5Distance: 0.7 mi
- 5/10Denny Middle SchoolGrades: 6-8Distance: 1.8 mi
- 3/10Chief Sealth High SchoolGrades: 9-12Distance: 1.7 mi
Sell for more on Zillow
Get a free Zillow Showcase℠ listing and you could sell for .
$3,077,900
2% more+ $61,558
With Zillow Showcase(estimated)
$3,139,458

