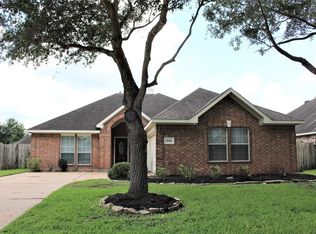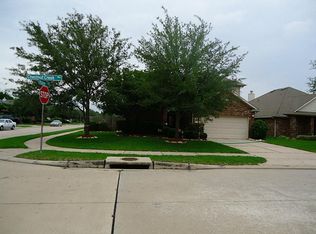Nice Split Floor Plan. Laminate and Tile throughout with Carpet in Secondary Bedrooms. Large Room sizes. Entryway can be used as formal living room and dining area. Large Den with Stone Fireplace. Oversized Master Suite with Double Vanity/Shower/Garden Tub. Kitchen has Granite Counters and includes Refrigerator. Nice Big Corner Lot. Make your Appointment Today!
This property is off market, which means it's not currently listed for sale or rent on Zillow. This may be different from what's available on other websites or public sources.

