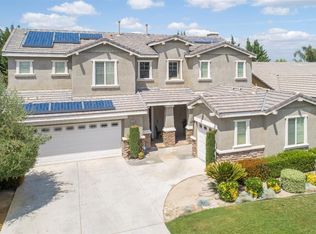Welcome to this stunning 3-bedroom, 2.5-bathroom home located in the vibrant city of Bakersfield, CA. This property boasts a range of modern amenities designed to enhance your living experience. The kitchen is fully equipped with a dishwasher, microwave, stove, and refrigerator, making meal preparation a breeze. The home also features washer/dryer hook-ups for your convenience. The property is part of a Homeowners Association (HOA), ensuring the community's standards are upheld and providing additional benefits to homeowners. One of the unique features of this home is the inclusion of a gardener, ensuring your outdoor space is always well-maintained and inviting. Plus, with solar panels installed, you can enjoy the benefits of renewable energy and potentially lower utility bills. With the comfort of convenience and sense of securty, this home features fingerprint keypad locks, wifi thermostat, wifi switches, Ring doorbell provided, and updated LED lighting throughout- Please note pets are not permitted. This home truly offers a blend of comfort, convenience, and sustainability, apply online at Ascend Bakersfield . com !
This property is off market, which means it's not currently listed for sale or rent on Zillow. This may be different from what's available on other websites or public sources.

