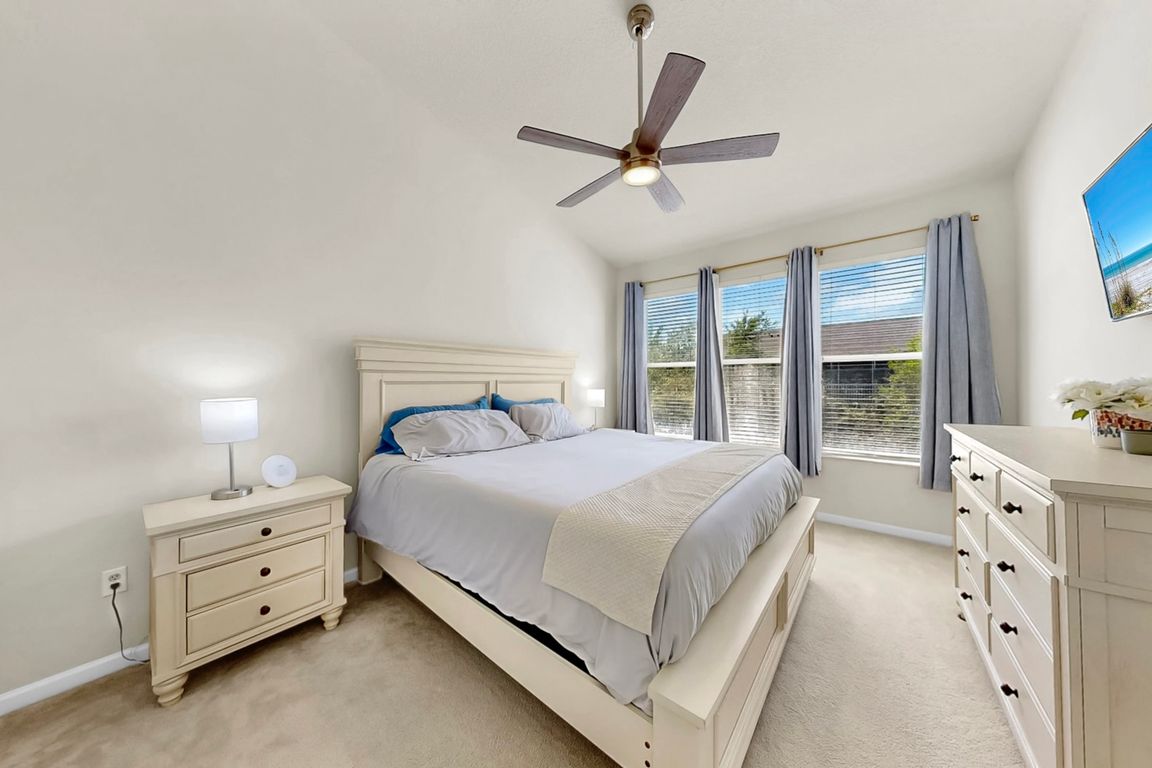
For salePrice cut: $1K (6/20)
$298,000
2beds
1,700sqft
10209 Spanish Breeze Ct, Riverview, FL 33578
2beds
1,700sqft
Condominium
Built in 2006
1 Attached garage space
$175 price/sqft
$423 monthly HOA fee
What's special
Large windowsSparkling poolVersatile flex spaceEn-suite bathModern fitness centerVaulted ceilingsCorner-unit condo
***$5,000 SELLER PAID CLOSING COSTS AND ONE YEAR HOME WARRANTY!*** Stunning Upper Corner Unit in Gated Villa Serena - Prime Riverview Location! Welcome to this beautifully maintained corner-unit condo in the highly sought-after gated community of Villa Serena. Offering a perfect blend of security, convenience, and ...
- 155 days
- on Zillow |
- 166 |
- 10 |
Source: Stellar MLS,MLS#: TB8360847 Originating MLS: Suncoast Tampa
Originating MLS: Suncoast Tampa
Travel times
Kitchen
Living Room
Primary Bedroom
Zillow last checked: 7 hours ago
Listing updated: July 26, 2025 at 06:25pm
Listing Provided by:
Stephanie Hinson 813-967-5442,
PEOPLE'S CHOICE REALTY SVC LLC 813-933-0677
Source: Stellar MLS,MLS#: TB8360847 Originating MLS: Suncoast Tampa
Originating MLS: Suncoast Tampa

Facts & features
Interior
Bedrooms & bathrooms
- Bedrooms: 2
- Bathrooms: 2
- Full bathrooms: 2
Rooms
- Room types: Den/Library/Office, Utility Room
Primary bedroom
- Features: Built-In Shower Bench, Dual Sinks, En Suite Bathroom, Makeup/Vanity Space, Shower No Tub, Walk-In Closet(s)
- Level: Second
Kitchen
- Features: Breakfast Bar, Pantry
- Level: Second
Living room
- Features: Ceiling Fan(s)
- Level: Second
Heating
- Central, Electric
Cooling
- Central Air
Appliances
- Included: Cooktop, Dishwasher, Disposal, Dryer, Electric Water Heater, Microwave, Range, Refrigerator, Washer
- Laundry: Inside, Laundry Closet, Same Floor As Condo Unit
Features
- Ceiling Fan(s), Eating Space In Kitchen, High Ceilings, Open Floorplan, Primary Bedroom Main Floor, PrimaryBedroom Upstairs, Split Bedroom, Thermostat, Vaulted Ceiling(s), Walk-In Closet(s)
- Flooring: Carpet, Ceramic Tile, Luxury Vinyl
- Doors: Sliding Doors
- Windows: Blinds, Rods, Window Treatments
- Has fireplace: No
- Common walls with other units/homes: Corner Unit,End Unit
Interior area
- Total structure area: 2,166
- Total interior livable area: 1,700 sqft
Video & virtual tour
Property
Parking
- Total spaces: 1
- Parking features: Assigned, Driveway, Garage Door Opener, Guest
- Attached garage spaces: 1
- Has uncovered spaces: Yes
Features
- Levels: Multi/Split
- Patio & porch: Covered, Rear Porch, Screened
- Exterior features: Balcony, Courtyard, Sidewalk
- Has view: Yes
- View description: Garden, Pool
Lot
- Features: Corner Lot, Landscaped, Sidewalk
Details
- Parcel number: U05302092K00000022205.0
- Zoning: PD
- Special conditions: None
Construction
Type & style
- Home type: Condo
- Property subtype: Condominium
- Attached to another structure: Yes
Materials
- Block, Stucco
- Foundation: Slab
- Roof: Shingle
Condition
- New construction: No
- Year built: 2006
Details
- Warranty included: Yes
Utilities & green energy
- Sewer: Public Sewer
- Water: Public
- Utilities for property: BB/HS Internet Available, Cable Available, Electricity Connected, Phone Available, Underground Utilities, Water Connected
Community & HOA
Community
- Features: Clubhouse, Community Mailbox, Fitness Center, Gated Community - No Guard, Pool, Sidewalks
- Security: Fire Sprinkler System, Gated Community, Smoke Detector(s)
- Subdivision: VILLA SERENA A CONDO
HOA
- Has HOA: Yes
- Amenities included: Clubhouse, Fitness Center, Gated, Pool
- Services included: Community Pool, Reserve Fund, Maintenance Structure, Pool Maintenance, Sewer, Trash, Water
- HOA fee: $423 monthly
- HOA name: Christina Kelly LCAM
- HOA phone: 727-726-8000
- Pet fee: $0 monthly
Location
- Region: Riverview
Financial & listing details
- Price per square foot: $175/sqft
- Tax assessed value: $242,877
- Annual tax amount: $617
- Date on market: 3/25/2025
- Listing terms: Assumable,Cash,Conventional,FHA,VA Loan
- Ownership: Condominium
- Total actual rent: 0
- Electric utility on property: Yes
- Road surface type: Paved