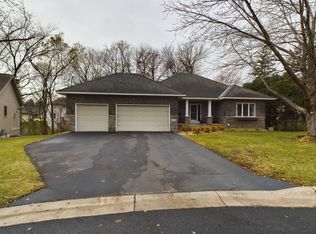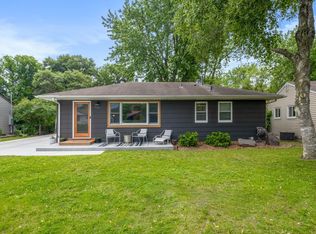Closed
$411,000
1021 2nd St NW, New Brighton, MN 55112
4beds
1,950sqft
Single Family Residence
Built in 1958
9,147.6 Square Feet Lot
$407,100 Zestimate®
$211/sqft
$2,460 Estimated rent
Home value
$407,100
$387,000 - $427,000
$2,460/mo
Zestimate® history
Loading...
Owner options
Explore your selling options
What's special
This tastefully updated mid-century rambler is a MUST SEE! Top to bottom everything is done and ready for move-in. Some of the many features of this home include; new flooring on the main level, renovated kitchen with custom cabinetry, stainless steel appliances, 2 newly updated full bathrooms, new carpet in the basement, fresh paint throughout, tankless water heater, 2 stall garage. A spacious, fenced in backyard with a new poured patio is the perfect space for amazing outdoor gatherings. Located near Hansen Park which boasts of walking paths, and an amazing disc golf course. Hurry to see this one!
Zillow last checked: 8 hours ago
Listing updated: May 06, 2025 at 01:33am
Listed by:
Allison Burkum 615-500-3076,
Anderson Realty
Bought with:
Jason Miskowic
RE/MAX Advantage Plus
Source: NorthstarMLS as distributed by MLS GRID,MLS#: 6338632
Facts & features
Interior
Bedrooms & bathrooms
- Bedrooms: 4
- Bathrooms: 2
- Full bathrooms: 2
Bedroom 1
- Level: Main
- Area: 143 Square Feet
- Dimensions: 11x13
Bedroom 2
- Level: Main
- Area: 120 Square Feet
- Dimensions: 10x12
Bedroom 3
- Level: Basement
- Area: 130 Square Feet
- Dimensions: 13x10
Bedroom 4
- Level: Main
- Area: 99 Square Feet
- Dimensions: 9x11
Bathroom
- Level: Main
- Area: 72 Square Feet
- Dimensions: 8x9
Bathroom
- Level: Basement
- Area: 55 Square Feet
- Dimensions: 5x11
Family room
- Level: Basement
- Area: 180 Square Feet
- Dimensions: 12x15
Kitchen
- Level: Main
- Area: 128 Square Feet
- Dimensions: 16x8
Living room
- Level: Main
- Area: 320 Square Feet
- Dimensions: 16x20
Heating
- Forced Air
Cooling
- Central Air
Appliances
- Included: Dishwasher, Dryer, Microwave, Range, Refrigerator, Stainless Steel Appliance(s), Tankless Water Heater, Washer
Features
- Basement: Block,Drain Tiled,Egress Window(s),Finished,Sump Pump
- Has fireplace: No
Interior area
- Total structure area: 1,950
- Total interior livable area: 1,950 sqft
- Finished area above ground: 1,040
- Finished area below ground: 910
Property
Parking
- Total spaces: 2
- Parking features: Detached
- Garage spaces: 2
- Details: Garage Dimensions (22x24)
Accessibility
- Accessibility features: Other
Features
- Levels: One
- Stories: 1
- Patio & porch: Deck, Patio
- Fencing: Privacy
Lot
- Size: 9,147 sqft
- Dimensions: 65 x 138
Details
- Foundation area: 1040
- Parcel number: 293023340048
- Zoning description: Residential-Single Family
Construction
Type & style
- Home type: SingleFamily
- Property subtype: Single Family Residence
Materials
- Vinyl Siding
Condition
- Age of Property: 67
- New construction: No
- Year built: 1958
Utilities & green energy
- Electric: Power Company: Xcel Energy
- Gas: Natural Gas
- Sewer: City Sewer/Connected
- Water: City Water/Connected
Community & neighborhood
Location
- Region: New Brighton
- Subdivision: Mork-Campion Terrace
HOA & financial
HOA
- Has HOA: No
Other
Other facts
- Road surface type: Paved
Price history
| Date | Event | Price |
|---|---|---|
| 4/21/2023 | Sold | $411,000+17.4%$211/sqft |
Source: | ||
| 3/31/2023 | Pending sale | $350,000$179/sqft |
Source: | ||
| 3/23/2023 | Listed for sale | $350,000+68.3%$179/sqft |
Source: | ||
| 1/12/2007 | Sold | $208,000+11.2%$107/sqft |
Source: Public Record | ||
| 10/12/2004 | Sold | $187,000$96/sqft |
Source: Public Record | ||
Public tax history
| Year | Property taxes | Tax assessment |
|---|---|---|
| 2024 | $4,402 +1.2% | $404,300 +20.1% |
| 2023 | $4,350 +11.5% | $336,700 -0.6% |
| 2022 | $3,902 +12.2% | $338,800 +21% |
Find assessor info on the county website
Neighborhood: 55112
Nearby schools
GreatSchools rating
- 8/10Bel Air Elementary SchoolGrades: 1-5Distance: 0.6 mi
- 5/10Highview Middle SchoolGrades: 6-8Distance: 1 mi
- 8/10Irondale Senior High SchoolGrades: 9-12Distance: 2.6 mi
Get a cash offer in 3 minutes
Find out how much your home could sell for in as little as 3 minutes with a no-obligation cash offer.
Estimated market value
$407,100
Get a cash offer in 3 minutes
Find out how much your home could sell for in as little as 3 minutes with a no-obligation cash offer.
Estimated market value
$407,100

