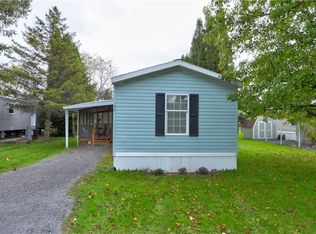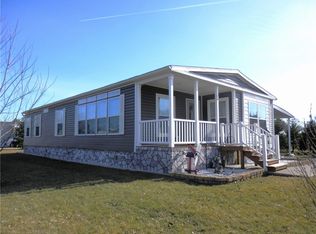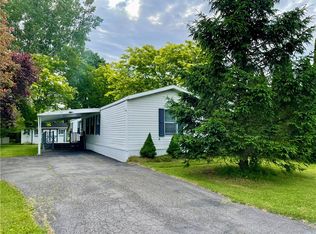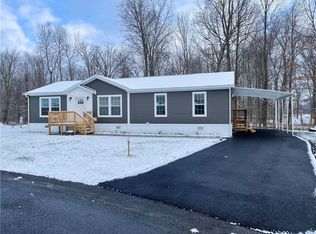Closed
$103,000
1021-61 Waterloo Geneva Rd, Waterloo, NY 13165
2beds
1,216sqft
Manufactured Home, Single Family Residence
Built in 2021
-- sqft lot
$103,500 Zestimate®
$85/sqft
$1,635 Estimated rent
Home value
$103,500
Estimated sales range
Not available
$1,635/mo
Zestimate® history
Loading...
Owner options
Explore your selling options
What's special
This immaculate Move in ready Single wide home has a ton to offer. Approaching the front door, you are greeted with a covered porch to enjoy in the warmer months of the year. Entering the home flooded with tons of natural light, you are met with beautiful laminate floors that span the entire home. The open living area flows from a large living room into the expansive kitchen with a grand center island and ample cabinet space. The back of the home boasts the Primary bedroom with a walk in closet and private bathroom featuring a double vanity. There is also a second bedroom, & full bath along with a laundry area and office space featuring a built-in desk. A Handicap ramp on the exterior of the home leads to the secondary entrance covered by a carport expanding the north side of the home. There is also a storage shed with electric allowing for extra storage.
Zillow last checked: 8 hours ago
Listing updated: June 13, 2025 at 08:15am
Listed by:
Peter Porcelli 315-789-4414,
Lake To Lake Real Estate
Bought with:
Peter Porcelli, 10401288693
Lake To Lake Real Estate
Source: NYSAMLSs,MLS#: R1590672 Originating MLS: Rochester
Originating MLS: Rochester
Facts & features
Interior
Bedrooms & bathrooms
- Bedrooms: 2
- Bathrooms: 2
- Full bathrooms: 2
- Main level bathrooms: 2
- Main level bedrooms: 2
Heating
- Gas, Forced Air
Cooling
- Central Air
Appliances
- Included: Dishwasher, Gas Oven, Gas Range, Gas Water Heater, Microwave, Refrigerator
- Laundry: Main Level
Features
- Eat-in Kitchen, Bedroom on Main Level, Main Level Primary, Primary Suite
- Flooring: Laminate, Varies
- Basement: None
- Has fireplace: No
Interior area
- Total structure area: 1,216
- Total interior livable area: 1,216 sqft
Property
Parking
- Parking features: Carport
- Has carport: Yes
Features
- Levels: One
- Stories: 1
- Exterior features: Blacktop Driveway
Lot
- Features: Rectangular, Rectangular Lot, Residential Lot
Details
- Parcel number: 45388902100000020750000000
- Lease amount: $489
- Special conditions: Standard
Construction
Type & style
- Home type: MobileManufactured
- Architectural style: Mobile Home
- Property subtype: Manufactured Home, Single Family Residence
Materials
- Vinyl Siding
- Foundation: Other, See Remarks
Condition
- Resale
- Year built: 2021
Utilities & green energy
- Sewer: Connected
- Water: Connected, Public
- Utilities for property: Sewer Connected, Water Connected
Community & neighborhood
Location
- Region: Waterloo
Other
Other facts
- Body type: Single Wide
- Listing terms: Cash,Conventional
Price history
| Date | Event | Price |
|---|---|---|
| 6/12/2025 | Sold | $103,000-8%$85/sqft |
Source: | ||
| 6/3/2025 | Pending sale | $112,000$92/sqft |
Source: | ||
| 4/11/2025 | Price change | $112,000-2.6%$92/sqft |
Source: | ||
| 3/18/2025 | Listed for sale | $115,000+9.5%$95/sqft |
Source: | ||
| 5/24/2024 | Sold | $105,000-4.5%$86/sqft |
Source: | ||
Public tax history
Tax history is unavailable.
Neighborhood: 13165
Nearby schools
GreatSchools rating
- NASkoi Yase SchoolGrades: PK-2Distance: 1.8 mi
- 4/10Waterloo Middle SchoolGrades: 6-8Distance: 1.7 mi
- 4/10Waterloo High SchoolGrades: 9-12Distance: 1.7 mi
Schools provided by the listing agent
- District: Waterloo
Source: NYSAMLSs. This data may not be complete. We recommend contacting the local school district to confirm school assignments for this home.



