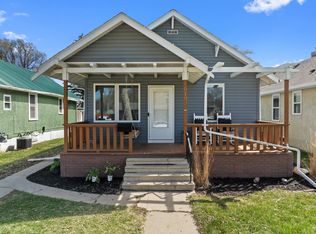Sold on 10/28/24
Price Unknown
1021 7th Ave NW, Minot, ND 58703
3beds
2baths
1,990sqft
Single Family Residence
Built in 1917
4,878.72 Square Feet Lot
$197,700 Zestimate®
$--/sqft
$1,667 Estimated rent
Home value
$197,700
Estimated sales range
Not available
$1,667/mo
Zestimate® history
Loading...
Owner options
Explore your selling options
What's special
STOP your home search - an affordable, move-in-ready gem has arrived! Welcome to 1021 7th Ave NW, a charming vintage 1917 home just blocks from Minot State University and Longfellow Elementary. This tastefully updated home boasts 3 main-floor bedrooms, 1.5 baths, a spacious kitchen, separate dining room, and a large living room - offering much more space than meets the eye! Step inside through your choice of two inviting entrances: the charming front entryway or the cozy mudroom at the back of the home. The kitchen features ample cabinetry, classic white appliances, and a gas range, making meal prep a delight. The dedicated dining room opens up to the living area, providing the perfect setting for entertaining guests. The primary bedroom is conveniently attached to the full bathroom for easy mornings, while an additional half bath is cleverly positioned with access to the main bath. The basement is a clean and trendy space, updated with stylish pallet wood walls, offering tons of storage options as well as laundry hookups. Outside, the fenced backyard is a perfect spot for outdoor activities and even includes a playset. Need more storage? The detached shed and extra side parking have you covered! With so much to offer and a location near schools and amenities, 1021 7th Ave NW is a home you don't want to miss!
Zillow last checked: 8 hours ago
Listing updated: October 28, 2024 at 02:31pm
Listed by:
DELRAE ZIMMERMAN 701-833-1375,
BROKERS 12, INC.,
Kelsey Bercier 701-721-5544,
BROKERS 12, INC.
Source: Minot MLS,MLS#: 241584
Facts & features
Interior
Bedrooms & bathrooms
- Bedrooms: 3
- Bathrooms: 2
- Main level bathrooms: 2
- Main level bedrooms: 3
Primary bedroom
- Description: Private Bath
- Level: Main
Bedroom 1
- Description: Carpet
- Level: Main
Bedroom 2
- Description: Carpet
- Level: Main
Dining room
- Description: Off Kitchen
- Level: Main
Kitchen
- Description: Lots Of Cabinets
- Level: Main
Living room
- Description: Lots Of Windows!
- Level: Main
Heating
- Forced Air, Natural Gas
Cooling
- Central Air
Appliances
- Included: Dishwasher, Refrigerator, Gas Range/Oven
- Laundry: Lower Level
Features
- Flooring: Carpet, Other
- Basement: Partially Finished
- Has fireplace: No
Interior area
- Total structure area: 1,990
- Total interior livable area: 1,990 sqft
- Finished area above ground: 1,000
Property
Parking
- Parking features: No Garage, Driveway: Gravel
- Has uncovered spaces: Yes
Features
- Levels: One
- Stories: 1
- Patio & porch: Patio
- Fencing: Fenced
Lot
- Size: 4,878 sqft
Details
- Parcel number: MI14.486.000.0060
- Zoning: R1
Construction
Type & style
- Home type: SingleFamily
- Property subtype: Single Family Residence
Materials
- Foundation: Concrete Perimeter
- Roof: Asphalt
Condition
- New construction: No
- Year built: 1917
Utilities & green energy
- Sewer: City
- Water: City
Community & neighborhood
Location
- Region: Minot
Price history
| Date | Event | Price |
|---|---|---|
| 10/28/2024 | Sold | -- |
Source: | ||
| 9/26/2024 | Contingent | $194,900$98/sqft |
Source: | ||
| 9/24/2024 | Listed for sale | $194,900$98/sqft |
Source: | ||
| 9/23/2024 | Contingent | $194,900$98/sqft |
Source: | ||
| 9/9/2024 | Listed for sale | $194,900$98/sqft |
Source: | ||
Public tax history
| Year | Property taxes | Tax assessment |
|---|---|---|
| 2024 | $1,950 -17.9% | $166,000 +9.2% |
| 2023 | $2,374 | $152,000 +13.4% |
| 2022 | -- | $134,000 +3.9% |
Find assessor info on the county website
Neighborhood: West Minot
Nearby schools
GreatSchools rating
- 7/10Longfellow Elementary SchoolGrades: PK-5Distance: 0.3 mi
- 5/10Erik Ramstad Middle SchoolGrades: 6-8Distance: 2.2 mi
- NASouris River Campus Alternative High SchoolGrades: 9-12Distance: 0.3 mi
Schools provided by the listing agent
- District: Minot #1
Source: Minot MLS. This data may not be complete. We recommend contacting the local school district to confirm school assignments for this home.
