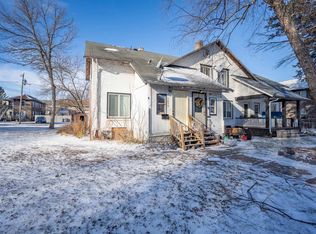Sold for $218,000 on 08/14/25
$218,000
1021 86th Ave W, Duluth, MN 55808
4beds
2baths
2,280sqft
Condominium
Built in 1913
-- sqft lot
$223,400 Zestimate®
$96/sqft
$2,051 Estimated rent
Home value
$223,400
$212,000 - $237,000
$2,051/mo
Zestimate® history
Loading...
Owner options
Explore your selling options
What's special
This two-unit duplex in Morgan Park is a solid investment opportunity with plenty of potential! Each unit offers two generously sized bedrooms, a full bathroom with classic features, a spacious living room, and a dedicated dining room. The efficient kitchen layouts include original cabinetry in the butler’s pantries and vintage built-ins that add a bit of charm. The lower unit features hardwood flooring, while the upper has newer vinyl—though both units could really shine with some TLC, making this a great opportunity for someone ready to bring their vision and a little elbow grease! With durable concrete construction and a steel roof, the structure itself is built to last. Both units enjoy access to ample storage space, a walk-out basement, off-street parking, and an oversized 1+ stall garage. Located within a close walk or drive to Morgan Park, Blackmer Park and the St. Louis River! Whether you’re looking to owner-occupy and build equity, or add to your rental portfolio, this one is worth a look!
Zillow last checked: 8 hours ago
Listing updated: August 14, 2025 at 01:40pm
Listed by:
Jeanne Tondryk 218-348-7900,
Messina & Associates Real Estate
Bought with:
Caleb Anderson, 40912069
Morgan Realty
Source: Lake Superior Area Realtors,MLS#: 6120569
Facts & features
Interior
Bedrooms & bathrooms
- Bedrooms: 4
- Bathrooms: 2
Heating
- Boiler, Natural Gas
Appliances
- Included: Water Heater - Gas, Dryer, Range, Refrigerator, Washer
Features
- Basement: Full,Unfinished,Walkout,Storage,Washer Hook-Ups,Dryer Hook-Ups
Interior area
- Total interior livable area: 2,280 sqft
- Finished area above ground: 2,280
- Finished area below ground: 0
Property
Parking
- Total spaces: 2
- Parking features: Off Street, Detached, Drains
- Garage spaces: 2
- Has uncovered spaces: Yes
Features
- Patio & porch: Porch
- Has view: Yes
- View description: Typical
Lot
- Size: 6,098 sqft
- Dimensions: 50' x 125'
- Features: Some Trees, Telephone, Level
- Residential vegetation: Partially Wooded
Details
- Parcel number: 010330003330
Construction
Type & style
- Home type: Condo
- Property subtype: Condominium
Materials
- Block, Concrete Block
- Foundation: Concrete Perimeter
- Roof: Composition
Condition
- Previously Owned
- Year built: 1913
Utilities & green energy
- Electric: Minnesota Power
- Sewer: Public Sewer
- Water: Public
- Utilities for property: Phone Connected
Community & neighborhood
Location
- Region: Duluth
Other
Other facts
- Listing terms: Cash,Conventional
- Road surface type: Paved
Price history
| Date | Event | Price |
|---|---|---|
| 8/14/2025 | Sold | $218,000+14.8%$96/sqft |
Source: | ||
| 8/8/2025 | Pending sale | $189,900$83/sqft |
Source: | ||
| 7/8/2025 | Listed for sale | $189,900+104.6%$83/sqft |
Source: | ||
| 4/14/2020 | Listing removed | $650 |
Source: Bachand Group | ||
| 3/31/2020 | Listed for rent | $650 |
Source: Bachand Group | ||
Public tax history
Tax history is unavailable.
Neighborhood: Morgan Park
Nearby schools
GreatSchools rating
- 4/10Stowe Elementary SchoolGrades: PK-5Distance: 2.1 mi
- 3/10Lincoln Park Middle SchoolGrades: 6-8Distance: 5.7 mi
- 5/10Denfeld Senior High SchoolGrades: 9-12Distance: 4.6 mi

Get pre-qualified for a loan
At Zillow Home Loans, we can pre-qualify you in as little as 5 minutes with no impact to your credit score.An equal housing lender. NMLS #10287.
