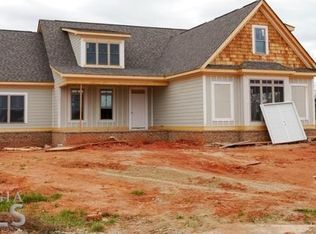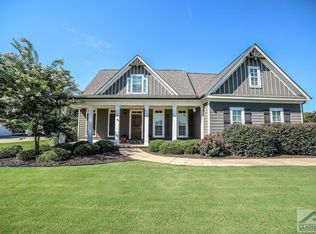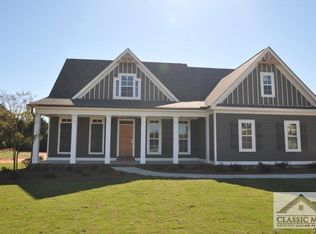Enjoy country living in this 4 bedroom 3 bath home on huge level lot -1.4 acres. Ranch style original home with covered wood porch and teen or in-law suite with separate entrance added in 2008. Interior features include original hardwood floors, living room, office, dining area, kitchen with pantry and mudroom, laundry closet and L-shaped winged floor plan. Exterior features include carport, wooded back yard, fenced dog pen, and sizable storage shed. This comfortable home is located close Watkinsville eateries, shopping and local schools.
This property is off market, which means it's not currently listed for sale or rent on Zillow. This may be different from what's available on other websites or public sources.


