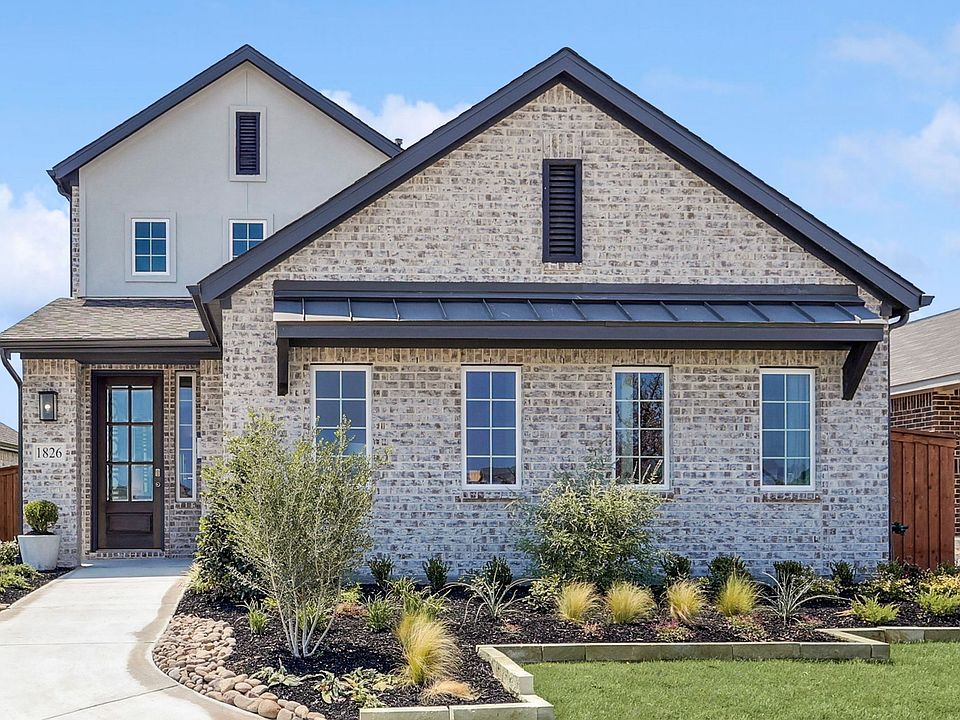Introducing the stunning single-story Driskill floor plan, which encompasses 1,809 square feet of luxurious living space designed for both comfort and functionality. The open-concept kitchen is a chef's dream, featuring an abundance of cabinet storage for all your cooking essentials, generous granite countertops perfect for meal prep, and high-quality stainless steel appliances that include an oven, microwave, and dishwasher. The sizable pantry offers additional space for all your groceries and kitchen gadgets, ensuring everything is organized and easily accessible. The spacious great room, designed for both relaxation and entertainment, is bathed in natural light thanks to large windows that not only brighten the space but also provide views of the outdoor landscape. This inviting atmosphere is perfect for hosting gatherings, family game nights, or simply enjoying a quiet evening. The thoughtfully positioned owner's suite ensures privacy from the main living areas. It features a luxurious en-suite bathroom equipped with a dual sink vanity for convenience, a shower for a spa-like experience, and an expansive closet that can accommodate even the largest wardrobes. Additionally, the home includes three more spacious bedrooms, each with ample closet space, that are strategically separated from the main living areas to create a peaceful retreat for children or guests. Take advantage of the exceptional comfort and sophisticated style this beautiful new home offers. Surround yourself with the serene beauty of one of Forney's finest neighborhoods, Walden Pond. This vibrant community features lush green spaces, well-maintained parks, and scenic walking and biking trails that meander throughout, providing peaceful surroundings and a great opportunity to meet new neighbors while connecting with nature. Experience the ideal balance of modern amenities and a welcoming community lifestyle today!
New construction
$299,990
1021 Baker Bridge Dr, Forney, TX 75126
4beds
1,809sqft
Single Family Residence
Built in 2025
5,749.92 Square Feet Lot
$-- Zestimate®
$166/sqft
$67/mo HOA
What's special
Lush green spacesLarge windowsWell-maintained parksGenerous granite countertopsSpacious great roomExpansive closetHigh-quality stainless steel appliances
Call: (903) 226-8835
- 171 days
- on Zillow |
- 237 |
- 14 |
Zillow last checked: 7 hours ago
Listing updated: August 16, 2025 at 06:00am
Listed by:
April Maki 0524758 (512)364-5196,
Brightland Homes Brokerage, LLC
Source: NTREIS,MLS#: 20856272
Travel times
Schedule tour
Select your preferred tour type — either in-person or real-time video tour — then discuss available options with the builder representative you're connected with.
Facts & features
Interior
Bedrooms & bathrooms
- Bedrooms: 4
- Bathrooms: 2
- Full bathrooms: 2
Primary bedroom
- Features: Dual Sinks, En Suite Bathroom, Walk-In Closet(s)
- Level: First
- Dimensions: 14 x 15
Bedroom
- Level: First
- Dimensions: 11 x 10
Bedroom
- Level: First
- Dimensions: 10 x 10
Bedroom
- Level: First
- Dimensions: 11 x 11
Dining room
- Level: First
- Dimensions: 10 x 11
Living room
- Level: First
- Dimensions: 15 x 14
Heating
- Central, Natural Gas
Cooling
- Central Air, Electric
Appliances
- Included: Dishwasher, Electric Oven, Gas Cooktop, Disposal, Microwave, Tankless Water Heater
- Laundry: Washer Hookup, Electric Dryer Hookup, Laundry in Utility Room
Features
- Decorative/Designer Lighting Fixtures, Eat-in Kitchen, Granite Counters, Kitchen Island, Open Floorplan, Pantry, Walk-In Closet(s)
- Flooring: Carpet, Ceramic Tile, Luxury Vinyl Plank
- Has basement: No
- Has fireplace: No
Interior area
- Total interior livable area: 1,809 sqft
Video & virtual tour
Property
Parking
- Total spaces: 2
- Parking features: Direct Access, Door-Single, Driveway, Garage Faces Front, Garage, Garage Door Opener, Inside Entrance, Kitchen Level
- Attached garage spaces: 2
- Has uncovered spaces: Yes
Features
- Levels: One
- Stories: 1
- Patio & porch: Covered
- Pool features: None
- Fencing: Back Yard,Fenced,Full,Gate,Wood
Lot
- Size: 5,749.92 Square Feet
- Features: Interior Lot, Landscaped, Sprinkler System
Details
- Parcel number: 228327
Construction
Type & style
- Home type: SingleFamily
- Architectural style: Traditional,Detached
- Property subtype: Single Family Residence
Materials
- Brick, Fiber Cement, Frame, Wood Siding
- Foundation: Slab
- Roof: Composition
Condition
- New construction: Yes
- Year built: 2025
Details
- Builder name: Brightland Homes
Utilities & green energy
- Sewer: Public Sewer
- Water: Public
- Utilities for property: Natural Gas Available, Sewer Available, Separate Meters, Water Available
Green energy
- Energy efficient items: Appliances, HVAC, Rain/Freeze Sensors, Thermostat, Windows
- Water conservation: Low-Flow Fixtures
Community & HOA
Community
- Features: Community Mailbox, Curbs, Sidewalks
- Security: Carbon Monoxide Detector(s), Fire Alarm, Smoke Detector(s)
- Subdivision: Walden Pond
HOA
- Has HOA: Yes
- Services included: All Facilities, Association Management, Maintenance Structure
- HOA fee: $800 annually
- HOA name: Essex Community Management
- HOA phone: 972-428-2030
Location
- Region: Forney
Financial & listing details
- Price per square foot: $166/sqft
- Date on market: 3/10/2025
- Cumulative days on market: 172 days
About the community
Welcome to Walden Pond where designer-style meets attainable-living and is minutes from the newest attractions in Forney! Nature gives a stunning background to one of Forney's finest neighborhoods, Walden Pond. Tranquil green spaces, parks, and trails meander throughout the community providing beautiful surroundings for meeting new neighbors and connecting with nature. For weekend fun and cool summers, enjoy a planned amenity center and sparkling pool. Ranked by Homes.com as the #2 best suburb in the US to move to in 2021, Forney, TX, offers a small-town feel with excellent schools, close proximity to major employers, and a wide variety of restaurants and shopping just outside your door. Whether you're looking for a new home in Forney ISD or want a quick commute to Dallas, Walden Pond offers an ideal location with family-friendly amenities. Offering single-family homes with an array of floor plan choices and standard features, Walden Pond in Forney, TX, is where you'll find your perfect home.
Source: DRB Homes

