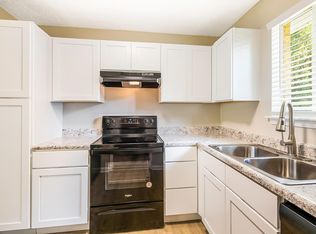Well-maintained 2017-built 4 bed, 3 bath corner/end-unit townhome located in desirable Morrisville, just minutes from the airport, shopping centers, restaurants, and grocery stores. This popular Standard Pacific Delaney plan, east-facing home with a north entrance features a modern gourmet kitchen, stainless steel appliances, cozy fireplace, and a screened patio. Interior highlights include less than a year-old luxury vinyl plank (LVP) flooring throughout, custom-designed closets, upgraded laundry room cabinets, and built-in shelving and cabinetry in the garage for added storage and convenience. The owner's suite boasts a tray ceiling, walk-in closet, and a luxurious bathroom with dual vanities, a tub, and a stand-in shower with a built-in bench. The home also features a spacious loft and upgraded blinds throughout. Security Deposit - $2500
Townhouse for rent
$2,500/mo
1021 Benay Rd, Morrisville, NC 27560
4beds
2,433sqft
Price may not include required fees and charges.
Townhouse
Available now
Cats, small dogs OK
Central air, ceiling fan
In unit laundry
4 Attached garage spaces parking
Forced air, fireplace
What's special
Cozy fireplaceSpacious loftModern gourmet kitchenCustom-designed closetsWalk-in closetUpgraded laundry room cabinetsScreened patio
- 2 days
- on Zillow |
- -- |
- -- |
Travel times
Looking to buy when your lease ends?
See how you can grow your down payment with up to a 6% match & 4.15% APY.
Facts & features
Interior
Bedrooms & bathrooms
- Bedrooms: 4
- Bathrooms: 3
- Full bathrooms: 3
Heating
- Forced Air, Fireplace
Cooling
- Central Air, Ceiling Fan
Appliances
- Included: Dishwasher, Dryer, Microwave, Oven, Refrigerator, Stove, Washer
- Laundry: In Unit, Laundry Room, Upper Level
Features
- Ceiling Fan(s), Open Floorplan, Separate Shower, Smart Thermostat, Tray Ceiling(s), Walk In Closet, Walk-In Closet(s), Walk-In Shower
- Has fireplace: Yes
Interior area
- Total interior livable area: 2,433 sqft
Video & virtual tour
Property
Parking
- Total spaces: 4
- Parking features: Attached, Covered
- Has attached garage: Yes
- Details: Contact manager
Features
- Stories: 2
- Exterior features: Additional Parking, Association Fees included in rent, Ceiling Fan(s), Charleston Management, Corner Lot, Electric Water Heater, Heating system: Forced Air, Laundry Room, Lot Features: Corner Lot, Open Floorplan, Parking, Patio, Playground, Separate Shower, Smart Lock(s), Smart Thermostat, Stainless Steel Appliance(s), Tray Ceiling(s), Upper Level, Walk In Closet, Walk-In Closet(s), Walk-In Shower
Details
- Parcel number: 0746409808
Construction
Type & style
- Home type: Townhouse
- Property subtype: Townhouse
Condition
- Year built: 2017
Building
Management
- Pets allowed: Yes
Community & HOA
Community
- Features: Playground
Location
- Region: Morrisville
Financial & listing details
- Lease term: 12 Months
Price history
| Date | Event | Price |
|---|---|---|
| 8/19/2025 | Listed for rent | $2,500+2%$1/sqft |
Source: Doorify MLS #10116746 | ||
| 8/9/2025 | Listing removed | $620,000$255/sqft |
Source: | ||
| 7/23/2025 | Price change | $620,000-1.6%$255/sqft |
Source: | ||
| 7/4/2025 | Price change | $630,000-1.6%$259/sqft |
Source: | ||
| 5/31/2025 | Listed for sale | $640,000+71.6%$263/sqft |
Source: | ||
![[object Object]](https://photos.zillowstatic.com/fp/3f8a8eac90a9bceef328d5166074ffc2-p_i.jpg)
