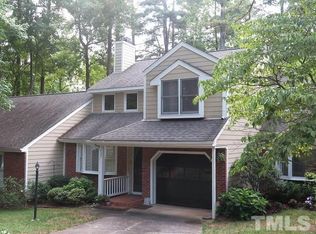Showings start Sat 4/29 at 2:00! Lake front ranch home~adorable front porch & sunroom,totally remodeled~brazilian oak flrs throughout,move in ready!2 super big bedrms/2 full baths,Kitchen~white cabinetry (dovetail)soft close,moonlight granite counters,granite breakfast bar,stainless,under cabinet,recessed & Euro lighting,appliance garage.Huge pantry.Cathedral ceiling in family rm,floor 2 ceiling wht brick FP. Sunporch overlooks Bakers Lake W/floor 2 ceiling windows,fans,plantation shutters,large closets.
This property is off market, which means it's not currently listed for sale or rent on Zillow. This may be different from what's available on other websites or public sources.
