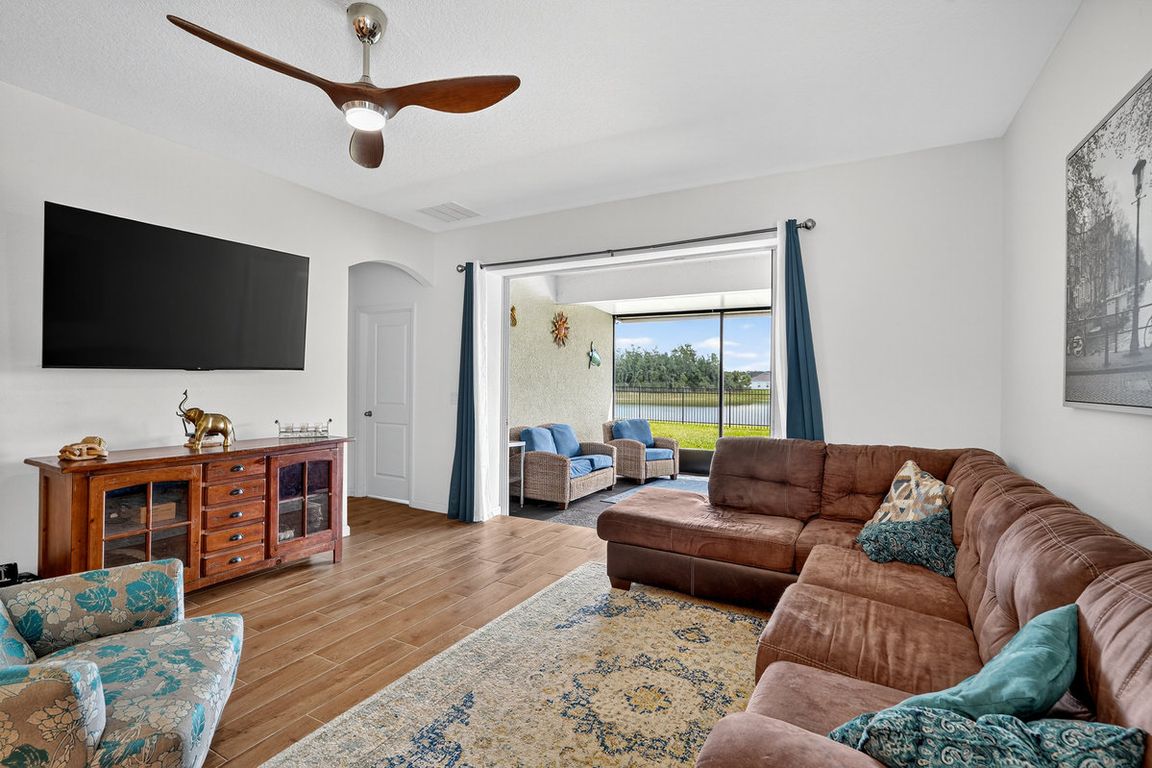
ActivePrice cut: $10K (11/4)
$399,999
4beds
2,110sqft
1021 Chelan Falls Dr, Deland, FL 32724
4beds
2,110sqft
Single family residence, residential
Built in 2023
6,969 sqft
2 Attached garage spaces
$190 price/sqft
$262 quarterly HOA fee
What's special
Large islandQuartz countertopsOpen-concept layoutBright and spacious kitchenSerene pond viewsSplit bedroom designExtended screened-in patio
Welcome to this stunning lakefront 4 bedroom, 2 bath home built in 2023 by Dream Finders Homes, featuring the desirable Poinciana floorplan. Designed with modern living in mind, this open-concept layout offers style, comfort, and convenience. Inside, you'll find a bright and spacious kitchen with quartz countertops, a large island, and ...
- 49 days |
- 474 |
- 35 |
Source: DBAMLS,MLS#: 1218579
Travel times
Living Room
Kitchen
Primary Bedroom
Zillow last checked: 8 hours ago
Listing updated: November 13, 2025 at 10:34am
Listed by:
Briana Parrillo 386-220-9411,
RE/MAX Signature,
Mike Gagliardi 386-245-9258
Source: DBAMLS,MLS#: 1218579
Facts & features
Interior
Bedrooms & bathrooms
- Bedrooms: 4
- Bathrooms: 2
- Full bathrooms: 2
Bedroom 1
- Level: Main
- Area: 195 Square Feet
- Dimensions: 13.00 x 15.00
Bedroom 2
- Level: Main
- Area: 100 Square Feet
- Dimensions: 10.00 x 10.00
Bedroom 3
- Level: Main
- Area: 110 Square Feet
- Dimensions: 11.00 x 10.00
Bedroom 4
- Level: Main
- Area: 132 Square Feet
- Dimensions: 12.00 x 11.00
Dining room
- Level: Main
- Area: 198 Square Feet
- Dimensions: 11.00 x 18.00
Kitchen
- Level: Main
- Area: 176 Square Feet
- Dimensions: 11.00 x 16.00
Laundry
- Level: Main
- Area: 35 Square Feet
- Dimensions: 7.00 x 5.00
Living room
- Level: Main
- Area: 165 Square Feet
- Dimensions: 11.00 x 15.00
Heating
- Central, Electric
Cooling
- Central Air, Electric
Appliances
- Included: Refrigerator, Microwave, Electric Range, Dishwasher
Features
- Breakfast Nook, Ceiling Fan(s), Eat-in Kitchen, Entrance Foyer, His and Hers Closets, Kitchen Island, Open Floorplan, Pantry, Split Bedrooms, Vaulted Ceiling(s), Walk-In Closet(s)
- Flooring: Carpet, Tile
Interior area
- Total structure area: 2,807
- Total interior livable area: 2,110 sqft
Video & virtual tour
Property
Parking
- Total spaces: 2
- Parking features: Attached, Garage
- Attached garage spaces: 2
Features
- Levels: One
- Stories: 1
- Patio & porch: Covered, Rear Porch, Screened
- Spa features: Community
- Fencing: Back Yard,Fenced,Wrought Iron
- Has view: Yes
- View description: Lake, Water
- Has water view: Yes
- Water view: Lake,Water
- Waterfront features: Lake Front
Lot
- Size: 6,969.6 Square Feet
Details
- Parcel number: 702405000800
Construction
Type & style
- Home type: SingleFamily
- Property subtype: Single Family Residence, Residential
Materials
- Block, Concrete, Stucco
- Foundation: Slab
- Roof: Shingle
Condition
- New construction: No
- Year built: 2023
Utilities & green energy
- Water: Public
- Utilities for property: Electricity Available, Sewer Available, Water Available
Community & HOA
Community
- Subdivision: Lakewood
HOA
- Has HOA: Yes
- Amenities included: Maintenance Grounds, Playground, Pool
- Services included: Maintenance Grounds
- HOA fee: $262 quarterly
Location
- Region: Deland
Financial & listing details
- Price per square foot: $190/sqft
- Tax assessed value: $354,589
- Annual tax amount: $6,970
- Date on market: 10/6/2025
- Listing terms: Cash,Conventional,FHA,VA Loan
- Electric utility on property: Yes