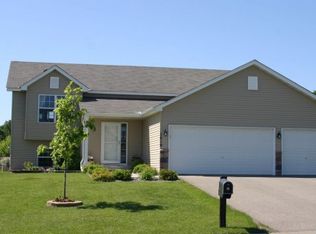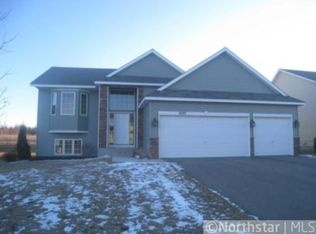Closed
$589,500
1021 Cubasue Ave, Shakopee, MN 55379
5beds
3,121sqft
Single Family Residence
Built in 2018
9,583.2 Square Feet Lot
$599,600 Zestimate®
$189/sqft
$3,184 Estimated rent
Home value
$599,600
$558,000 - $648,000
$3,184/mo
Zestimate® history
Loading...
Owner options
Explore your selling options
What's special
Like New Construction... Only better! Because you don't have to pay for upgrades new construction homes are missing like: A Deck + Washer + Dryer + Water Softener + Garage Shelving... The list goes on. Located in walking distance from Shakopee High Shcool & Jackson Elementary School. Offers an easy walk to Saddle Ridge Park down the street. Close to shopping & HWY 169. Seeing this home is worth your trip.
Zillow last checked: 8 hours ago
Listing updated: April 22, 2025 at 11:35am
Listed by:
Tim Murphy 952-223-0999,
RE/MAX Results
Bought with:
Lindsay Roe
RES Realty
Source: NorthstarMLS as distributed by MLS GRID,MLS#: 6648057
Facts & features
Interior
Bedrooms & bathrooms
- Bedrooms: 5
- Bathrooms: 4
- Full bathrooms: 2
- 3/4 bathrooms: 1
- 1/2 bathrooms: 1
Bedroom 1
- Level: Upper
- Area: 168 Square Feet
- Dimensions: 12x14
Bedroom 2
- Level: Upper
- Area: 108 Square Feet
- Dimensions: 12x9
Bedroom 3
- Level: Upper
- Area: 90 Square Feet
- Dimensions: 9x10
Bedroom 4
- Level: Upper
- Area: 90 Square Feet
- Dimensions: 9x10
Bedroom 5
- Level: Lower
- Area: 120 Square Feet
- Dimensions: 10x12
Dining room
- Level: Main
- Area: 150 Square Feet
- Dimensions: 10x15
Family room
- Level: Lower
- Area: 336 Square Feet
- Dimensions: 24x14
Kitchen
- Level: Main
- Area: 150 Square Feet
- Dimensions: 10x15
Living room
- Level: Main
- Area: 240 Square Feet
- Dimensions: 16x15
Office
- Level: Main
- Area: 54 Square Feet
- Dimensions: 9x6
Heating
- Forced Air
Cooling
- Central Air
Appliances
- Included: Air-To-Air Exchanger, Dryer, Microwave, Range, Refrigerator, Washer
Features
- Basement: Daylight,Drain Tiled,Finished,Concrete,Sump Pump
- Number of fireplaces: 1
- Fireplace features: Family Room, Gas
Interior area
- Total structure area: 3,121
- Total interior livable area: 3,121 sqft
- Finished area above ground: 2,125
- Finished area below ground: 727
Property
Parking
- Total spaces: 3
- Parking features: Attached, Asphalt
- Attached garage spaces: 3
- Details: Garage Door Height (8)
Accessibility
- Accessibility features: None
Features
- Levels: Two
- Stories: 2
- Pool features: None
- Fencing: None
- Waterfront features: Pond
Lot
- Size: 9,583 sqft
- Dimensions: 71 x 135
Details
- Foundation area: 1000
- Parcel number: 274720070
- Zoning description: Residential-Single Family
Construction
Type & style
- Home type: SingleFamily
- Property subtype: Single Family Residence
Materials
- Brick/Stone, Vinyl Siding
- Roof: Age 8 Years or Less,Asphalt,Pitched
Condition
- Age of Property: 7
- New construction: No
- Year built: 2018
Utilities & green energy
- Electric: Circuit Breakers, 150 Amp Service
- Gas: Natural Gas
- Sewer: City Sewer/Connected
- Water: City Water/Connected
Community & neighborhood
Location
- Region: Shakopee
- Subdivision: Countryside 2nd Add.
HOA & financial
HOA
- Has HOA: No
Price history
| Date | Event | Price |
|---|---|---|
| 4/22/2025 | Sold | $589,500+1.7%$189/sqft |
Source: | ||
| 3/27/2025 | Pending sale | $579,900$186/sqft |
Source: | ||
| 2/12/2025 | Listed for sale | $579,900+31.9%$186/sqft |
Source: | ||
| 8/13/2019 | Sold | $439,500+246.3%$141/sqft |
Source: Agent Provided | ||
| 11/28/2018 | Sold | $126,900$41/sqft |
Source: Public Record | ||
Public tax history
| Year | Property taxes | Tax assessment |
|---|---|---|
| 2024 | $5,250 -3.1% | $516,700 +5.4% |
| 2023 | $5,420 -2.8% | $490,300 -1.3% |
| 2022 | $5,574 +15.2% | $496,900 +13.6% |
Find assessor info on the county website
Neighborhood: 55379
Nearby schools
GreatSchools rating
- 7/10Jackson Elementary SchoolGrades: K-5Distance: 0.2 mi
- 5/10Shakopee West Junior High SchoolGrades: 6-8Distance: 1.4 mi
- 7/10Shakopee Senior High SchoolGrades: 9-12Distance: 1.2 mi
Get a cash offer in 3 minutes
Find out how much your home could sell for in as little as 3 minutes with a no-obligation cash offer.
Estimated market value
$599,600
Get a cash offer in 3 minutes
Find out how much your home could sell for in as little as 3 minutes with a no-obligation cash offer.
Estimated market value
$599,600

