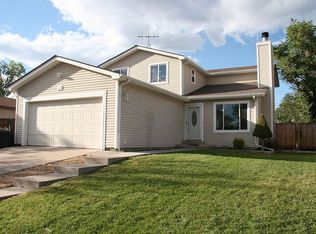Sold for $570,000 on 09/19/25
$570,000
1021 Downing Way, Denver, CO 80229
5beds
3,006sqft
Single Family Residence
Built in 1978
10,400 Square Feet Lot
$565,700 Zestimate®
$190/sqft
$3,305 Estimated rent
Home value
$565,700
$526,000 - $605,000
$3,305/mo
Zestimate® history
Loading...
Owner options
Explore your selling options
What's special
Welcome to this unique over 3000 sqft fully updated ranch style house on over 10,000 sq ft fenced lot with a basement that has a private entrance and NO HOA. This house offers fully upgraded 5 bedrooms and 4 bathrooms with attached 2 car garage. Upon entrance on the main floor, you will find new laminate flooring throughout, fresh paint and Kitchen with quartz countertop, stylish backsplash, and stainless-steel appliances. The finished walkout basement offers 2 large bedrooms, 2 bathrooms, laundry room, additional living room, and wet bar with new carpet flooring throughout. This unique property offers 3 living rooms ( 2 main level and 1 basement) , 2 master bedrooms with bathroom ( 1 main level and 1 in basement), and the basement also has additional full new cabinets with quartz countertop ( no oven included).This walkout basement set up opens up possibilities for extra leisure space, extended family or house hacking. The fenced back yard provides plentiful space for entertaining and gardening. All windows, AC, furnace, roof , back patio concrete are recent and in good shape. The roof is certified for 5 years as well.This area is close highways, dining, shopping, entertainment and other amenities. Schedule your showing in person!
Zillow last checked: 8 hours ago
Listing updated: September 19, 2025 at 04:00pm
Listed by:
Selam Yousef 303-931-8055 Selamyousef1@gmail.com,
Megastar Realty
Bought with:
Eric Barojas, 100106755
Blue Pebble Homes
Source: REcolorado,MLS#: 9641287
Facts & features
Interior
Bedrooms & bathrooms
- Bedrooms: 5
- Bathrooms: 4
- Full bathrooms: 3
- 1/2 bathrooms: 1
- Main level bathrooms: 2
- Main level bedrooms: 3
Bedroom
- Level: Main
Bedroom
- Level: Main
Bedroom
- Level: Main
Bedroom
- Level: Basement
Bedroom
- Level: Basement
Bathroom
- Level: Main
Bathroom
- Level: Main
Bathroom
- Level: Basement
Bathroom
- Level: Basement
Heating
- Forced Air
Cooling
- Central Air
Features
- Basement: Finished
- Common walls with other units/homes: No Common Walls
Interior area
- Total structure area: 3,006
- Total interior livable area: 3,006 sqft
- Finished area above ground: 1,503
- Finished area below ground: 1,503
Property
Parking
- Total spaces: 4
- Parking features: Garage - Attached
- Attached garage spaces: 2
- Details: Off Street Spaces: 2
Features
- Levels: One
- Stories: 1
Lot
- Size: 10,400 sqft
Details
- Parcel number: R0070942
- Zoning: R-1-C
- Special conditions: Standard
Construction
Type & style
- Home type: SingleFamily
- Property subtype: Single Family Residence
Materials
- Frame
Condition
- Updated/Remodeled
- Year built: 1978
Utilities & green energy
- Sewer: Public Sewer
Community & neighborhood
Location
- Region: Denver
- Subdivision: Explorador Vista
Other
Other facts
- Listing terms: Cash,Conventional,FHA
- Ownership: Agent Owner
Price history
| Date | Event | Price |
|---|---|---|
| 9/19/2025 | Sold | $570,000-5%$190/sqft |
Source: | ||
| 8/21/2025 | Pending sale | $599,900$200/sqft |
Source: | ||
| 8/8/2025 | Listed for sale | $599,900+42.8%$200/sqft |
Source: | ||
| 5/9/2025 | Sold | $420,000+5.1%$140/sqft |
Source: | ||
| 5/3/2025 | Pending sale | $399,500$133/sqft |
Source: | ||
Public tax history
| Year | Property taxes | Tax assessment |
|---|---|---|
| 2025 | $3,761 +0.5% | $30,820 -15.8% |
| 2024 | $3,743 +18.4% | $36,600 |
| 2023 | $3,160 +0.7% | $36,600 +41.4% |
Find assessor info on the county website
Neighborhood: 80229
Nearby schools
GreatSchools rating
- 3/10Coronado Hills Elementary SchoolGrades: PK-5Distance: 0.5 mi
- 2/10Thornton Middle SchoolGrades: 6-8Distance: 1.8 mi
- 2/10Thornton High SchoolGrades: 9-12Distance: 1.9 mi
Schools provided by the listing agent
- Elementary: Coronado Hills
- Middle: Thornton
- High: Thornton
- District: Adams 12 5 Star Schl
Source: REcolorado. This data may not be complete. We recommend contacting the local school district to confirm school assignments for this home.
Get a cash offer in 3 minutes
Find out how much your home could sell for in as little as 3 minutes with a no-obligation cash offer.
Estimated market value
$565,700
Get a cash offer in 3 minutes
Find out how much your home could sell for in as little as 3 minutes with a no-obligation cash offer.
Estimated market value
$565,700
