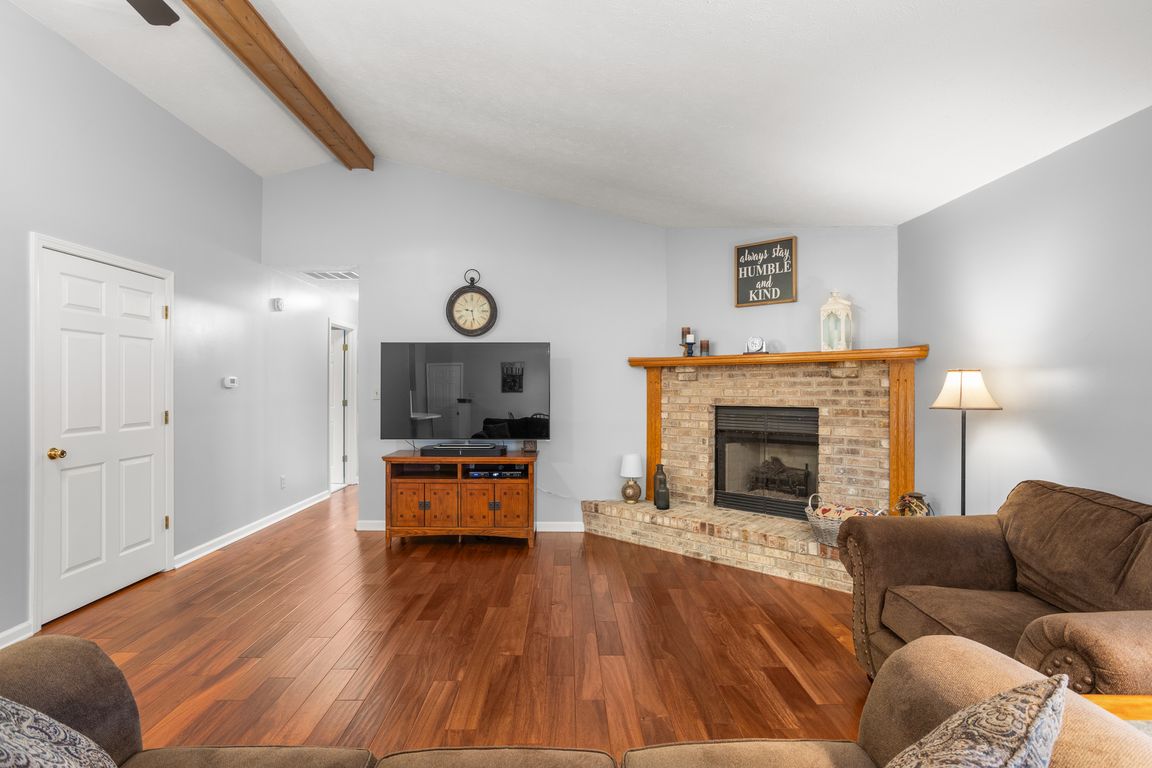
Active
$325,000
3beds
1,603sqft
1021 E 1100 S, Brookston, IN 47923
3beds
1,603sqft
Single family residence
Built in 1991
0.80 Acres
2 Attached garage spaces
What's special
Cozy fireplaceComfortable bedroomsAmple natural lightCorner lotSpacious kitchenRoom for gardeningExpansive yard
Welcome to this beautifully maintained 3-bedroom, 2-bath home nestled on a large corner lot in a peaceful country setting—just minutes from town! This property offers the perfect blend of rural tranquility and everyday convenience. Step inside to a warm and inviting living space featuring a cozy fireplace, ideal for relaxing evenings ...
- 2 days |
- 4,896 |
- 41 |
Likely to sell faster than
Source: IRMLS,MLS#: 202542898
Travel times
Living Room
Kitchen
Primary Bedroom
Zillow last checked: 7 hours ago
Listing updated: October 22, 2025 at 12:28pm
Listed by:
James C Tonnsen Agt:864-449-4309,
Trueblood Real Estate
Source: IRMLS,MLS#: 202542898
Facts & features
Interior
Bedrooms & bathrooms
- Bedrooms: 3
- Bathrooms: 2
- Full bathrooms: 2
- Main level bedrooms: 2
Bedroom 1
- Level: Basement
Bedroom 2
- Level: Main
Dining room
- Level: Main
- Area: 150
- Dimensions: 15 x 10
Kitchen
- Level: Main
- Area: 144
- Dimensions: 12 x 12
Living room
- Level: Main
- Area: 323
- Dimensions: 17 x 19
Heating
- Natural Gas, Forced Air
Cooling
- Central Air
Appliances
- Included: Range/Oven Hook Up Gas, Dishwasher, Microwave, Refrigerator, Washer, Dryer-Electric, Gas Range, Gas Water Heater, Water Softener Owned
- Laundry: Electric Dryer Hookup
Features
- 1st Bdrm En Suite, Bar, Ceiling-9+, Cathedral Ceiling(s), Walk-In Closet(s), Eat-in Kitchen, Open Floorplan, Great Room
- Flooring: Hardwood, Carpet, Tile
- Basement: Crawl Space
- Number of fireplaces: 1
- Fireplace features: Living Room
Interior area
- Total structure area: 1,603
- Total interior livable area: 1,603 sqft
- Finished area above ground: 1,603
- Finished area below ground: 0
Video & virtual tour
Property
Parking
- Total spaces: 2
- Parking features: Attached, Garage Door Opener, Asphalt
- Attached garage spaces: 2
- Has uncovered spaces: Yes
Features
- Levels: One
- Stories: 1
- Patio & porch: Deck Covered
Lot
- Size: 0.8 Acres
- Dimensions: 200x160
- Features: Corner Lot, Level, 0-2.9999, City/Town/Suburb, Landscaped
Details
- Additional structures: Shed
- Parcel number: 915423000000.504015
Construction
Type & style
- Home type: SingleFamily
- Architectural style: Traditional
- Property subtype: Single Family Residence
Materials
- Brick
- Roof: Shingle
Condition
- New construction: No
- Year built: 1991
Utilities & green energy
- Sewer: Septic Tank
- Water: Well
Community & HOA
Community
- Security: Smoke Detector(s)
- Subdivision: None
Location
- Region: Brookston
Financial & listing details
- Tax assessed value: $225,700
- Annual tax amount: $1,032
- Date on market: 10/22/2025
- Listing terms: Cash,Conventional,FHA,USDA Loan,VA Loan