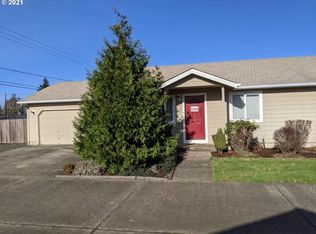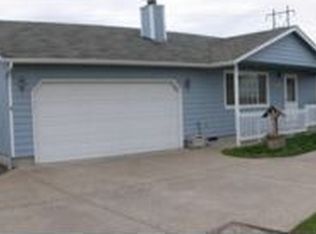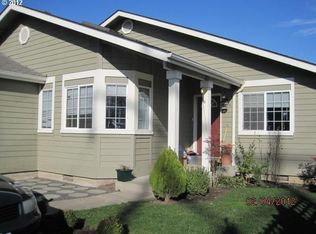Sold
$368,000
1021 Echo Hollow Rd, Eugene, OR 97402
3beds
1,216sqft
Residential, Single Family Residence
Built in 1994
5,227.2 Square Feet Lot
$370,400 Zestimate®
$303/sqft
$2,082 Estimated rent
Home value
$370,400
$337,000 - $407,000
$2,082/mo
Zestimate® history
Loading...
Owner options
Explore your selling options
What's special
This cute and clean home was just updated with new paint, carpet, some fixtures, and is move in ready! The open floorplan with vaulted living area lives larger than the square footage. The kitchen has a large pantry and opens to the dining area with a sliding door to the patio. Attached 2 car garage. Fenced yard with a shed. Ample parking.
Zillow last checked: 8 hours ago
Listing updated: September 30, 2024 at 03:30am
Listed by:
Isaac Rhoads ICON@TheICONREGroup.com,
ICON Real Estate Group,
Sadie Morgan 541-221-1944,
ICON Real Estate Group
Bought with:
Ashley Force, 201239906
Keller Williams Realty Eugene and Springfield
Source: RMLS (OR),MLS#: 24650422
Facts & features
Interior
Bedrooms & bathrooms
- Bedrooms: 3
- Bathrooms: 2
- Full bathrooms: 2
- Main level bathrooms: 2
Primary bedroom
- Features: Wallto Wall Carpet
- Level: Main
- Area: 192
- Dimensions: 16 x 12
Bedroom 2
- Features: Wallto Wall Carpet
- Level: Main
- Area: 110
- Dimensions: 11 x 10
Bedroom 3
- Features: Wallto Wall Carpet
- Level: Main
- Area: 110
- Dimensions: 11 x 10
Dining room
- Features: Vinyl Floor
- Level: Main
- Area: 140
- Dimensions: 14 x 10
Kitchen
- Features: Dishwasher, Disposal, Vinyl Floor
- Level: Main
- Area: 126
- Width: 9
Living room
- Features: Wallto Wall Carpet
- Level: Main
- Area: 225
- Dimensions: 15 x 15
Appliances
- Included: Dishwasher, Disposal, Free-Standing Range, Free-Standing Refrigerator, Range Hood, Electric Water Heater, Tank Water Heater
Features
- Vaulted Ceiling(s), Pantry
- Flooring: Vinyl, Wall to Wall Carpet
- Windows: Double Pane Windows, Vinyl Frames
- Basement: Crawl Space
Interior area
- Total structure area: 1,216
- Total interior livable area: 1,216 sqft
Property
Parking
- Total spaces: 2
- Parking features: Driveway, Garage Door Opener, Attached
- Attached garage spaces: 2
- Has uncovered spaces: Yes
Accessibility
- Accessibility features: Garage On Main, Main Floor Bedroom Bath, One Level, Accessibility
Features
- Levels: One
- Stories: 1
- Patio & porch: Patio
- Fencing: Fenced
- Has view: Yes
- View description: City
Lot
- Size: 5,227 sqft
- Features: Level, SqFt 5000 to 6999
Details
- Additional structures: ToolShed
- Parcel number: 1500246
Construction
Type & style
- Home type: SingleFamily
- Architectural style: Ranch
- Property subtype: Residential, Single Family Residence
Materials
- T111 Siding
- Foundation: Concrete Perimeter
- Roof: Composition
Condition
- Resale
- New construction: No
- Year built: 1994
Utilities & green energy
- Sewer: Public Sewer
- Water: Public
Community & neighborhood
Location
- Region: Eugene
Other
Other facts
- Listing terms: Conventional,FHA,VA Loan
- Road surface type: Paved
Price history
| Date | Event | Price |
|---|---|---|
| 8/8/2024 | Sold | $368,000$303/sqft |
Source: | ||
| 7/16/2024 | Pending sale | $368,000+3.7%$303/sqft |
Source: | ||
| 7/12/2024 | Price change | $355,000-2.7%$292/sqft |
Source: | ||
| 6/27/2024 | Listed for sale | $365,000+196.7%$300/sqft |
Source: | ||
| 2/1/2017 | Listing removed | $1,275$1/sqft |
Source: Preferred Northwest Property Management Report a problem | ||
Public tax history
| Year | Property taxes | Tax assessment |
|---|---|---|
| 2025 | $3,296 +2.6% | $189,486 +3% |
| 2024 | $3,213 +3% | $183,967 +3% |
| 2023 | $3,119 +4.3% | $178,609 +3% |
Find assessor info on the county website
Neighborhood: Bethel
Nearby schools
GreatSchools rating
- 3/10Malabon Elementary SchoolGrades: K-5Distance: 0.4 mi
- 1/10Cascade Middle SchoolGrades: 6-8Distance: 0.5 mi
- 4/10Willamette High SchoolGrades: 9-12Distance: 0.7 mi
Schools provided by the listing agent
- Elementary: Malabon
- Middle: Cascade
- High: Willamette
Source: RMLS (OR). This data may not be complete. We recommend contacting the local school district to confirm school assignments for this home.
Get pre-qualified for a loan
At Zillow Home Loans, we can pre-qualify you in as little as 5 minutes with no impact to your credit score.An equal housing lender. NMLS #10287.
Sell for more on Zillow
Get a Zillow Showcase℠ listing at no additional cost and you could sell for .
$370,400
2% more+$7,408
With Zillow Showcase(estimated)$377,808


