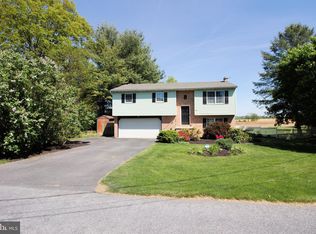Sold for $420,000
$420,000
1021 Elbow Rd, Lititz, PA 17543
4beds
1,755sqft
Single Family Residence
Built in 1987
0.4 Acres Lot
$441,400 Zestimate®
$239/sqft
$2,398 Estimated rent
Home value
$441,400
$419,000 - $463,000
$2,398/mo
Zestimate® history
Loading...
Owner options
Explore your selling options
What's special
Welcome home to this beautifully renovated 4-bedroom, 2-bathroom Bi-Level home in Warwick Township. This unique Bi-Level has been constructed with a full 2-story footprint with ground-floor walk-outs to the large backyard with gorgeous farmland views. The front door opens between two spacious levels each enjoying tons of natural light. On the upper floor, you have a cozy sitting room next to your completely updated and expanded eat-in kitchen with all new Shaker-style cabinets, quartz countertops, tile backsplash, and stainless-steel appliances. Down the hallway and on the same level, you have three of your four bedrooms, as well as a tastefully-remodeled full bathroom with luxury vinyl tile flooring and tiled, walk-in shower. Downstairs in your lower level, you have an additional, larger living room with walk-out glass doors to the backyard, as well as updated cabinetry with sink and room for a mini-fridge or cooler, offering a great space for hosting guests, housing in-laws, etc. The lower level, also, includes a snug which could be set up as a separate sitting room, library, or home office area. A finished laundry room, as well as your fourth bedroom and second full bathroom with tiled shower/tub surround are all, also, located on this level. Modern and neutral luxury vinyl plank flooring throughout most of the house helps to create a sense of flow and continuity between both levels. New roof installed this summer, 2024. When touring the home, be sure to check out the stellar views from the renovated back deck off of the eat-in kitchen.
Zillow last checked: 8 hours ago
Listing updated: November 13, 2024 at 06:21am
Listed by:
Laurel Eadline 717-859-3311,
The Noble Group, LLC
Bought with:
David Ishler, RS320701
Berkshire Hathaway HomeServices Homesale Realty
Source: Bright MLS,MLS#: PALA2056140
Facts & features
Interior
Bedrooms & bathrooms
- Bedrooms: 4
- Bathrooms: 2
- Full bathrooms: 2
- Main level bathrooms: 1
- Main level bedrooms: 1
Basement
- Area: 525
Heating
- Baseboard, Electric
Cooling
- Central Air, Electric
Appliances
- Included: Microwave, Dishwasher, Oven/Range - Electric, Refrigerator, Stainless Steel Appliance(s), Electric Water Heater
- Laundry: Main Level, Laundry Room
Features
- Kitchen Island, Bar, Breakfast Area, Recessed Lighting, Dry Wall
- Flooring: Carpet, Luxury Vinyl
- Has basement: No
- Number of fireplaces: 1
- Fireplace features: Wood Burning, Wood Burning Stove
Interior area
- Total structure area: 1,755
- Total interior livable area: 1,755 sqft
- Finished area above ground: 1,230
- Finished area below ground: 525
Property
Parking
- Total spaces: 3
- Parking features: Garage Faces Front, Inside Entrance, Asphalt, Attached, Driveway
- Attached garage spaces: 1
- Uncovered spaces: 2
Accessibility
- Accessibility features: None
Features
- Levels: Bi-Level,Two
- Stories: 2
- Patio & porch: Deck, Patio
- Pool features: None
- Has view: Yes
- View description: Pasture
Lot
- Size: 0.40 Acres
- Features: Front Yard, Rear Yard, SideYard(s)
Details
- Additional structures: Above Grade, Below Grade
- Parcel number: 6005042100000
- Zoning: RESI
- Special conditions: Standard
Construction
Type & style
- Home type: SingleFamily
- Property subtype: Single Family Residence
Materials
- Frame, Vinyl Siding
- Foundation: Slab
- Roof: Asphalt,Architectural Shingle
Condition
- Very Good
- New construction: No
- Year built: 1987
Utilities & green energy
- Electric: 200+ Amp Service
- Sewer: Public Sewer
- Water: Well
Community & neighborhood
Security
- Security features: Carbon Monoxide Detector(s), Smoke Detector(s)
Location
- Region: Lititz
- Subdivision: None Available
- Municipality: WARWICK TWP
Other
Other facts
- Listing agreement: Exclusive Right To Sell
- Listing terms: Cash,Conventional,VA Loan
- Ownership: Fee Simple
Price history
| Date | Event | Price |
|---|---|---|
| 11/13/2024 | Sold | $420,000-2.3%$239/sqft |
Source: | ||
| 10/14/2024 | Pending sale | $429,900$245/sqft |
Source: | ||
| 9/27/2024 | Price change | $429,900-2.3%$245/sqft |
Source: | ||
| 9/20/2024 | Price change | $439,900-2.2%$251/sqft |
Source: | ||
| 9/6/2024 | Price change | $449,900-2.2%$256/sqft |
Source: | ||
Public tax history
| Year | Property taxes | Tax assessment |
|---|---|---|
| 2025 | $3,886 +0.6% | $197,000 |
| 2024 | $3,862 +0.5% | $197,000 |
| 2023 | $3,844 | $197,000 |
Find assessor info on the county website
Neighborhood: 17543
Nearby schools
GreatSchools rating
- 6/10John Beck El SchoolGrades: K-6Distance: 0.7 mi
- 7/10Warwick Middle SchoolGrades: 7-9Distance: 2.2 mi
- 9/10Warwick Senior High SchoolGrades: 9-12Distance: 2.2 mi
Schools provided by the listing agent
- District: Warwick
Source: Bright MLS. This data may not be complete. We recommend contacting the local school district to confirm school assignments for this home.
Get pre-qualified for a loan
At Zillow Home Loans, we can pre-qualify you in as little as 5 minutes with no impact to your credit score.An equal housing lender. NMLS #10287.
Sell with ease on Zillow
Get a Zillow Showcase℠ listing at no additional cost and you could sell for —faster.
$441,400
2% more+$8,828
With Zillow Showcase(estimated)$450,228
