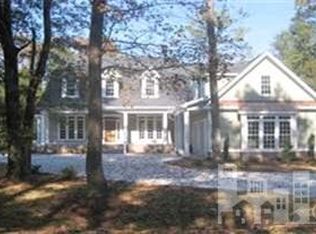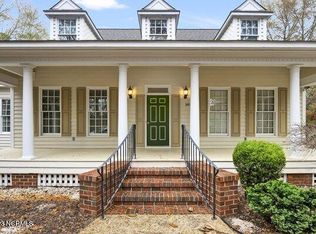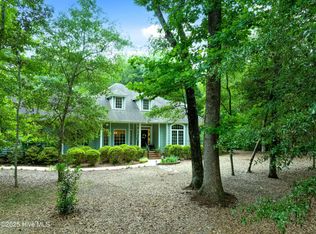Sold for $925,000 on 04/22/24
$925,000
1021 Futch Creek Road, Wilmington, NC 28411
4beds
4,258sqft
Single Family Residence
Built in 2006
0.45 Acres Lot
$969,300 Zestimate®
$217/sqft
$4,067 Estimated rent
Home value
$969,300
$901,000 - $1.04M
$4,067/mo
Zestimate® history
Loading...
Owner options
Explore your selling options
What's special
Stunning light filled custom built home with many recent additions that enhance its charm. Set in the nature-filled neighborhood of Creekside at Porters Neck Plantation w/ deep water deeded ICWW Boat Ramp access- yet NOT located in the special hazard flood plain. Charming from the moment you step onto the covered front porch leading into the grand foyer surrounded by soaring ceilings and windows galore with many other custom details including handsome hardwood floors, moldings, transoms and built-ins. The open kitchen with recent top of the line appliances is perfect for entertaining with openness to the two-story great room, dining room, breakfast room and screened porch with hot tub.
Exceptional 2,703 sq ft downstairs which also includes an office, two spacious bedrooms with full bath and an oversized primary suite with its own private screened porch and extra large bathroom. The upstairs with additional 1,902sf brings the total to 4,605sf which includes 347sf of two newly added climate controlled multi-purpose and professionally finished storage rooms. The reported 4,258sf includes a full bathroom and the recently added impressive upstairs private guest suite with its own living area w/ fireplace including kitchenette, laundry and bedroom perfect for in-laws, nannies, teens, tweens or guests. On the other side of the loft, there's a cozy movie room with built in screen and projector. This well-maintained home is full of upgrades including a new roof, screen porch with hot tub, new kitchen appliances, refinished floors, new water heater, new septic tank, fully fenced yard, dual fuel portable generator, water filtration system including reverse osmosis in the kitchen, three recent HVACs. 9 miles from Wrightsville Beach and Mayfaire and and easy access to Porters Neck County Club which offers memberships for golf or social activities. This home comes with so much, be prepared to be amazed at the upgrades and how spacious it feels!
Zillow last checked: 8 hours ago
Listing updated: April 25, 2024 at 05:19pm
Listed by:
Caroline Dugas 910-431-0084,
Living Seaside Realty Group,
Tania F Upchurch 910-231-3794,
Living Seaside Realty Group
Bought with:
Mollie M Barrett, 276362
Berkshire Hathaway HomeServices Carolina Premier Properties
Source: Hive MLS,MLS#: 100426630 Originating MLS: Cape Fear Realtors MLS, Inc.
Originating MLS: Cape Fear Realtors MLS, Inc.
Facts & features
Interior
Bedrooms & bathrooms
- Bedrooms: 4
- Bathrooms: 4
- Full bathrooms: 3
- 1/2 bathrooms: 1
Primary bedroom
- Level: First
- Dimensions: 21 x 17
Bedroom 2
- Level: First
- Dimensions: 14 x 12
Bedroom 3
- Level: First
- Dimensions: 13 x 12
Bedroom 4
- Level: Second
- Dimensions: 17 x 16
Bonus room
- Description: Kitchenette, laundry closet, living room w/ fp
- Level: Second
- Dimensions: 24 x 11
Breakfast nook
- Level: First
- Dimensions: 12 x 10
Den
- Description: Movie screen
- Level: Second
- Dimensions: 14 x 12
Dining room
- Level: First
- Dimensions: 14 x 13
Family room
- Level: Second
- Dimensions: 20 x 15
Kitchen
- Level: First
- Dimensions: 13 x 12
Laundry
- Level: First
- Dimensions: 7 x 6
Living room
- Level: First
- Dimensions: 20 x 16
Office
- Level: First
- Dimensions: 12 x 12
Other
- Description: Exercise room or second office
- Level: Second
- Dimensions: 17 x 12
Other
- Description: Heated storage room
- Level: Second
- Dimensions: 13 x 11
Other
- Description: Foyer
- Level: First
- Dimensions: 15 x 7
Heating
- Fireplace(s), Forced Air, Electric
Cooling
- Central Air, Heat Pump
Appliances
- Included: Gas Cooktop, Built-In Microwave, Washer, Refrigerator, Ice Maker, Humidifier, Dryer, Double Oven, Disposal, Dishwasher
- Laundry: In Hall, Laundry Room
Features
- Master Downstairs, Walk-in Closet(s), Vaulted Ceiling(s), Tray Ceiling(s), High Ceilings, Mud Room, Solid Surface, Generator Plug, Bookcases, 2nd Kitchen, Apt/Suite, Ceiling Fan(s), Hot Tub, Pantry, Walk-in Shower, Blinds/Shades, Gas Log, Home Theater, In-Law Quarters, Walk-In Closet(s)
- Flooring: Carpet, Tile, Wood
- Basement: None
- Attic: Storage,Floored,Walk-In
- Has fireplace: Yes
- Fireplace features: Gas Log
Interior area
- Total structure area: 4,258
- Total interior livable area: 4,258 sqft
Property
Parking
- Total spaces: 2
- Parking features: Garage Faces Side, Concrete, On Site
Features
- Levels: Two
- Stories: 2
- Patio & porch: Covered, Porch, Screened
- Exterior features: Irrigation System, Gas Log
- Pool features: Pool/Spa Combo
- Fencing: Back Yard,Metal/Ornamental
- Waterfront features: Boat Ramp, Deeded Water Access, Deeded Water Rights, Water Access Comm, Boat Dock
Lot
- Size: 0.45 Acres
- Dimensions: 194' x 99' x 196' x 102'
- Features: Wooded, Boat Dock, Boat Ramp, Deeded Water Access, Deeded Water Rights, Water Access Comm
Details
- Parcel number: R02919001034000
- Zoning: R-20
- Special conditions: Standard
Construction
Type & style
- Home type: SingleFamily
- Property subtype: Single Family Residence
Materials
- Cedar, Shake Siding
- Foundation: Crawl Space
- Roof: Shingle
Condition
- New construction: No
- Year built: 2006
Utilities & green energy
- Sewer: Septic Tank
- Water: Well
Green energy
- Energy efficient items: Thermostat
Community & neighborhood
Security
- Security features: Fire Sprinkler System, Security Lights, Smoke Detector(s)
Location
- Region: Wilmington
- Subdivision: Porters Neck Plantation
HOA & financial
HOA
- Has HOA: Yes
- HOA fee: $85 monthly
- Amenities included: Boat Dock, Pool, Fitness Center, Golf Course, Management, Picnic Area, Ramp, Street Lights, Tennis Court(s)
- Association name: Porters Neck Creekside HOA
- Association phone: 910-619-3951
Other
Other facts
- Listing agreement: Exclusive Right To Sell
- Listing terms: Cash,Conventional
Price history
| Date | Event | Price |
|---|---|---|
| 4/22/2024 | Sold | $925,000-1.1%$217/sqft |
Source: | ||
| 3/9/2024 | Pending sale | $935,000$220/sqft |
Source: | ||
| 2/9/2024 | Listed for sale | $935,000+96.8%$220/sqft |
Source: | ||
| 6/25/2019 | Sold | $475,000-5%$112/sqft |
Source: | ||
| 6/8/2019 | Pending sale | $499,900$117/sqft |
Source: BlueCoast Realty Corporation #100168354 | ||
Public tax history
| Year | Property taxes | Tax assessment |
|---|---|---|
| 2024 | $2,971 +0.2% | $554,600 |
| 2023 | $2,966 -0.9% | $554,600 |
| 2022 | $2,993 -1.8% | $554,600 |
Find assessor info on the county website
Neighborhood: 28411
Nearby schools
GreatSchools rating
- 7/10Ogden ElementaryGrades: K-5Distance: 3.8 mi
- 9/10Holly Shelter Middle SchoolGrades: 6-8Distance: 8.3 mi
- 4/10Emsley A Laney HighGrades: 9-12Distance: 6.4 mi

Get pre-qualified for a loan
At Zillow Home Loans, we can pre-qualify you in as little as 5 minutes with no impact to your credit score.An equal housing lender. NMLS #10287.
Sell for more on Zillow
Get a free Zillow Showcase℠ listing and you could sell for .
$969,300
2% more+ $19,386
With Zillow Showcase(estimated)
$988,686

