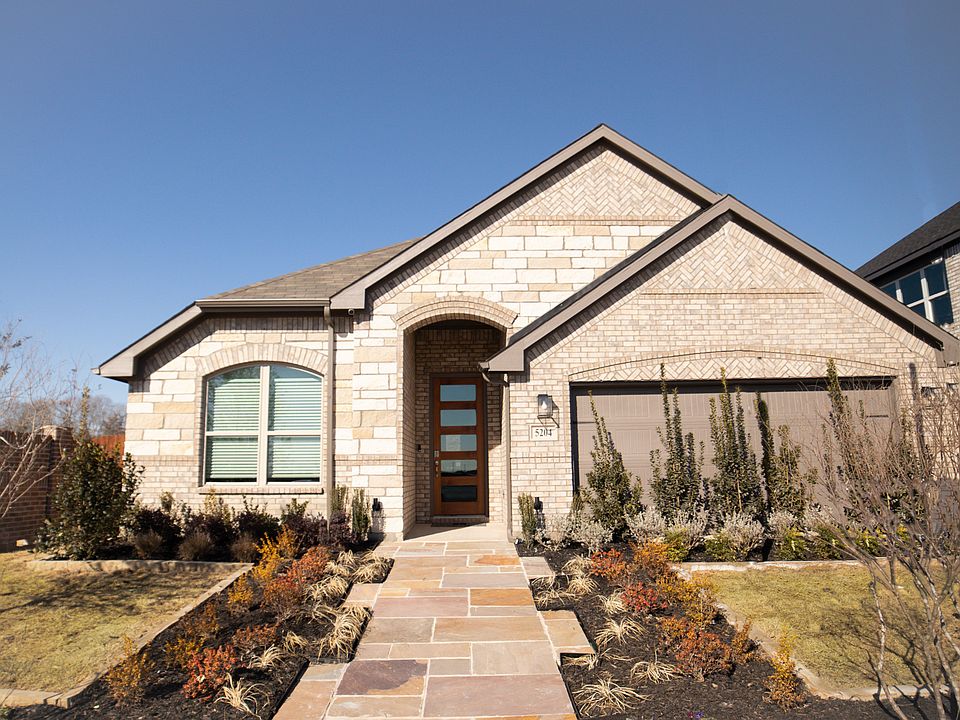MLS# 20899841 - Built by Impression Homes - Ready Now! ~ The Kingston plan has is a great one-story plan with a beautiful entryway. This plan offers a California kitchen that flows into the dining area with boxed window seat, and large family room offers ample space for get-togethers. The private owner’s suite features a dual vanity sink, garden tub, separate shower and large walk-in closet. Spend time relaxing on the covered patio!
New construction
$401,159
1021 Goya Dr, Royse City, TX 75189
4beds
2,180sqft
Single Family Residence
Built in 2024
4,795.96 Square Feet Lot
$394,200 Zestimate®
$184/sqft
$40/mo HOA
What's special
Beautiful entrywayLarge family roomCovered patioCalifornia kitchenLarge walk-in closetDual vanity sinkSeparate shower
Call: (903) 776-0869
- 132 days
- on Zillow |
- 17 |
- 1 |
Zillow last checked: 7 hours ago
Listing updated: June 24, 2025 at 11:48am
Listed by:
Ben Caballero 888-566-3983,
IMP Realty
Source: NTREIS,MLS#: 20899841
Travel times
Schedule tour
Select your preferred tour type — either in-person or real-time video tour — then discuss available options with the builder representative you're connected with.
Facts & features
Interior
Bedrooms & bathrooms
- Bedrooms: 4
- Bathrooms: 2
- Full bathrooms: 2
Primary bedroom
- Level: First
- Dimensions: 4 x 4
Bedroom
- Level: First
- Dimensions: 4 x 4
Bedroom
- Level: First
- Dimensions: 4 x 4
Bedroom
- Level: First
- Dimensions: 4 x 4
Dining room
- Level: First
- Dimensions: 4 x 4
Kitchen
- Level: First
- Dimensions: 4 x 4
Living room
- Level: First
- Dimensions: 4 x 4
Utility room
- Level: First
- Dimensions: 4 x 4
Heating
- Central
Cooling
- Central Air
Appliances
- Included: Dishwasher, Disposal, Microwave
- Laundry: Laundry in Utility Room
Features
- Eat-in Kitchen, Open Floorplan, Pantry, Cable TV
- Flooring: Carpet, Ceramic Tile
- Has basement: No
- Has fireplace: No
Interior area
- Total interior livable area: 2,180 sqft
Video & virtual tour
Property
Parking
- Total spaces: 2
- Parking features: Door-Single
- Attached garage spaces: 2
Features
- Levels: One
- Stories: 1
- Patio & porch: Covered
- Pool features: None
- Fencing: Wood
Lot
- Size: 4,795.96 Square Feet
- Dimensions: 40 x 120
Details
- Parcel number: 1021 Goya
- Special conditions: Builder Owned
Construction
Type & style
- Home type: SingleFamily
- Architectural style: Traditional,Detached
- Property subtype: Single Family Residence
Materials
- Brick
- Foundation: Slab
- Roof: Composition
Condition
- New construction: Yes
- Year built: 2024
Details
- Builder name: Impression Homes
Utilities & green energy
- Utilities for property: Underground Utilities, Cable Available
Green energy
- Water conservation: Low-Flow Fixtures
Community & HOA
Community
- Features: Curbs, Sidewalks
- Security: Smoke Detector(s)
- Subdivision: Mercer Meadows
HOA
- Has HOA: Yes
- Services included: Association Management
- HOA fee: $480 annually
- HOA name: Mercer Meadows Homeowners Association
- HOA phone: 512-806-0444
Location
- Region: Royse City
Financial & listing details
- Price per square foot: $184/sqft
- Date on market: 4/10/2025
About the community
Now Selling!
Welcome to Mercer Meadows in Royse City, where modern living meets the charm of a close-knit community. Situated in the heart of Royse City, Texas, Mercer Meadows offers a vibrant neighborhood surrounded by beautiful landscapes and a rich historical backdrop. Our meticulously designed homes provide both comfort and style, with amenities that suit every lifestyle. Experience the perfect balance of serene suburbia and convenient urban living at Mercer Meadows. Here, every day is a retreat to comfort and a true sense of home.
NO MUD, NO PID
Mercer Meadows families are zoned for Anita Scott Elementary, Ouida Bailey Middle School and Royse City High School
Source: Impression Homes

