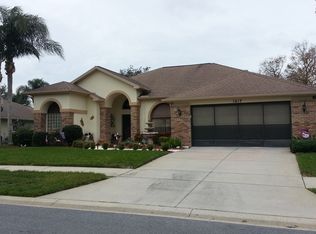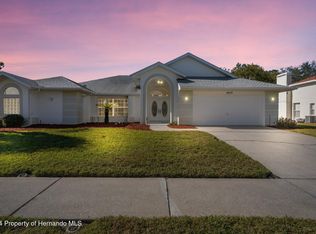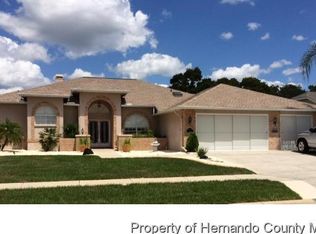Sold for $351,000
$351,000
1021 Greenturf Rd, Spring Hill, FL 34608
3beds
1,924sqft
Single Family Residence
Built in 1996
0.26 Acres Lot
$332,800 Zestimate®
$182/sqft
$2,632 Estimated rent
Home value
$332,800
$290,000 - $383,000
$2,632/mo
Zestimate® history
Loading...
Owner options
Explore your selling options
What's special
Motivated Seller!! This charming home offers the perfect blend of affordability, comfort, and quintessential Florida living, right in the heart of Spring Hill. Situated in a peaceful neighborhood, this spacious residence is ideal for first-time home buyers, growing families, couples seeking a tranquil retirement, or anyone in search of a prime Florida residence. Boasting 3 bedrooms and 2 baths with a split floor plan, this home provides ample space for family members and guests alike. The cathedral ceiling adds an airy touch, enhancing the open feel of the home. The generously sized master suite features an en-suite master bath with dual vanity sinks and a walk-in shower. The open-concept design seamlessly connects the living room and dining room, creating an inviting space for entertaining. The kitchen, complete with a large eat-in dining area and a bay window overlooking the backyard. Indoor laundry room. Step outside to your private outdoor oasis and enjoy the beautiful Florida weather. Cool off in the pool and relax in the screened, covered lanai, which provides the perfect space for relaxation and outdoor gatherings or watching the sunsets in the evening. Conveniently located, you're just moments away from shopping centers, restaurants, schools, and medical facilities. Enjoy nearby attractions such as Weeki Wachee Springs and Buccaneer Bay Waterpark, only a few miles down the road. With easy access to major highways, this vibrant community is ideal for both work and play. Don't miss this opportunity to own a piece of Florida paradise. This property is ready to welcome you home! Roof replaced 2017 and HVAC replaced September 2024.
Zillow last checked: 8 hours ago
Listing updated: January 06, 2025 at 02:06pm
Listed by:
Teresina Anzalone 352-238-2942,
365 Realty Group Inc
Bought with:
NON MEMBER
NON MEMBER
Source: HCMLS,MLS#: 2239526
Facts & features
Interior
Bedrooms & bathrooms
- Bedrooms: 3
- Bathrooms: 2
- Full bathrooms: 2
Primary bedroom
- Level: Main
- Area: 188.7
- Dimensions: 17x11.1
Bedroom 2
- Level: Main
- Area: 156.21
- Dimensions: 12.7x12.3
Bedroom 3
- Level: Main
- Area: 167.81
- Dimensions: 13.11x12.8
Dining room
- Level: Main
- Area: 111.6
- Dimensions: 12x9.3
Kitchen
- Level: Main
- Area: 107.69
- Dimensions: 12.1x8.9
Laundry
- Level: Main
- Area: 45.42
- Dimensions: 8.11x5.6
Living room
- Level: Main
- Area: 400.4
- Dimensions: 22x18.2
Other
- Description: Breakfast Nook
- Level: Main
- Area: 127.26
- Dimensions: 12.6x10.1
Other
- Description: Garage
- Level: Main
- Area: 436.32
- Dimensions: 21.6x20.2
Heating
- Central, Electric
Cooling
- Central Air, Electric
Appliances
- Included: Dishwasher, Electric Oven, Refrigerator
Features
- Breakfast Bar, Breakfast Nook, Ceiling Fan(s), Double Vanity, Open Floorplan, Primary Bathroom - Shower No Tub, Master Downstairs, Vaulted Ceiling(s), Walk-In Closet(s), Split Plan
- Flooring: Carpet, Tile
- Has fireplace: No
Interior area
- Total structure area: 1,924
- Total interior livable area: 1,924 sqft
Property
Parking
- Total spaces: 2
- Parking features: Garage Door Opener
- Garage spaces: 2
Features
- Stories: 1
- Patio & porch: Patio
- Has private pool: Yes
- Pool features: In Ground, Screen Enclosure
Lot
- Size: 0.26 Acres
- Features: Few Trees
Details
- Parcel number: R3122318351900006000
- Zoning: PDP
- Zoning description: Planned Development Project
- Special conditions: Standard
Construction
Type & style
- Home type: SingleFamily
- Architectural style: Ranch
- Property subtype: Single Family Residence
Materials
- Block, Concrete, Stucco
- Roof: Shingle
Condition
- Fixer
- New construction: No
- Year built: 1996
Utilities & green energy
- Sewer: Public Sewer
- Water: Public
- Utilities for property: Cable Available
Community & neighborhood
Location
- Region: Spring Hill
- Subdivision: Links At Seven Hills Unit 10
HOA & financial
HOA
- Has HOA: Yes
- HOA fee: $229 annually
Other
Other facts
- Listing terms: Cash,Conventional,FHA,Lease Option,VA Loan
- Road surface type: Paved
Price history
| Date | Event | Price |
|---|---|---|
| 1/6/2025 | Sold | $351,000-0.8%$182/sqft |
Source: | ||
| 12/13/2024 | Pending sale | $354,000$184/sqft |
Source: | ||
| 12/4/2024 | Price change | $354,000-0.3%$184/sqft |
Source: | ||
| 11/9/2024 | Price change | $355,000-3.7%$185/sqft |
Source: | ||
| 9/20/2024 | Price change | $368,700-0.3%$192/sqft |
Source: | ||
Public tax history
| Year | Property taxes | Tax assessment |
|---|---|---|
| 2024 | $1,767 -15.8% | $143,265 +3% |
| 2023 | $2,098 +1.1% | $139,092 +3% |
| 2022 | $2,074 +0.3% | $135,041 +3% |
Find assessor info on the county website
Neighborhood: 34608
Nearby schools
GreatSchools rating
- 6/10Suncoast Elementary SchoolGrades: PK-5Distance: 0.9 mi
- 5/10Powell Middle SchoolGrades: 6-8Distance: 4.7 mi
- 4/10Frank W. Springstead High SchoolGrades: 9-12Distance: 2.4 mi
Schools provided by the listing agent
- Elementary: Suncoast
- Middle: Powell
- High: Springstead
Source: HCMLS. This data may not be complete. We recommend contacting the local school district to confirm school assignments for this home.
Get a cash offer in 3 minutes
Find out how much your home could sell for in as little as 3 minutes with a no-obligation cash offer.
Estimated market value$332,800
Get a cash offer in 3 minutes
Find out how much your home could sell for in as little as 3 minutes with a no-obligation cash offer.
Estimated market value
$332,800


