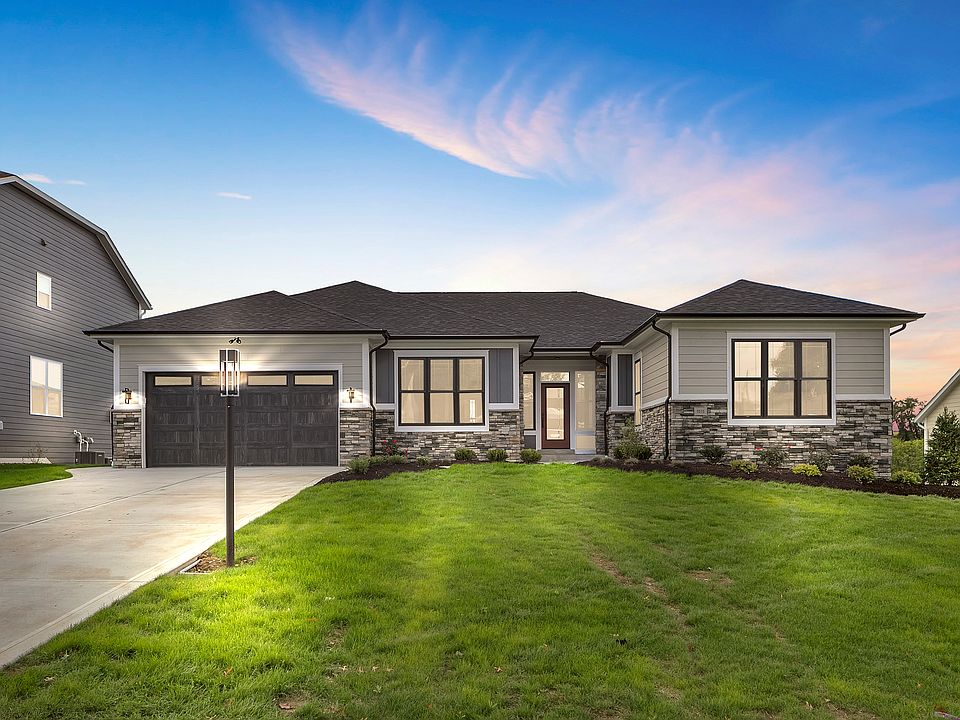Included Amenities: slab foundation; 3-car garage; first floor master; first floor office
New construction
Special offer
$640,150
1021 Honey Locust Dr, Jeannette, PA 15644
3beds
2,337sqft
Single Family Residence
Built in 2025
0.28 Acres Lot
$445,900 Zestimate®
$274/sqft
$50/mo HOA
Under construction
Currently being built and ready to move in soon. Reserve today by contacting the builder.
What's special
First floor masterFirst floor office
This home is based on the Dogwood plan.
Call: (878) 879-8105
- 673 days
- on Zillow |
- 89 |
- 3 |
Zillow last checked: July 22, 2025 at 09:24am
Listing updated: July 22, 2025 at 09:24am
Listed by:
R.A. Snoznik Construction
Source: R.A. Snoznik Construction
Travel times
Facts & features
Interior
Bedrooms & bathrooms
- Bedrooms: 3
- Bathrooms: 3
- Full bathrooms: 2
- 1/2 bathrooms: 1
Heating
- Natural Gas, Forced Air
Cooling
- Central Air
Appliances
- Included: Dishwasher, Disposal, Microwave, Range
Features
- Windows: Double Pane Windows
Interior area
- Total interior livable area: 2,337 sqft
Property
Parking
- Total spaces: 3
- Parking features: Attached
- Attached garage spaces: 3
Features
- Levels: 2.0
- Stories: 2
- Patio & porch: Patio
Lot
- Size: 0.28 Acres
Construction
Type & style
- Home type: SingleFamily
- Property subtype: Single Family Residence
Materials
- Other, Stone
- Roof: Asphalt
Condition
- New Construction,Under Construction
- New construction: Yes
- Year built: 2025
Details
- Builder name: R.A. Snoznik Construction
Community & HOA
Community
- Subdivision: The Village on Kistler Ridge, Phase 3
HOA
- Has HOA: Yes
- HOA fee: $50 monthly
Location
- Region: Jeannette
Financial & listing details
- Price per square foot: $274/sqft
- Date on market: 10/19/2023
About the community
View community details
1075 Honey Locust Drive, Jeannette, PA 15644
$20,000 Incentive!
Currently offering a $20,000 incentive that can be used toward upgrades, closing costs or rate buy down. Ask our representative for details.Source: R.A. Snoznik Construction
