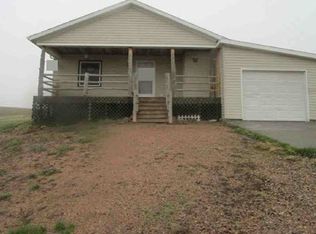Welcome to this nicely updated home on 5.9 acres with a barn! 1021 Illinois Rd offers a spacious open layout, master bathroom, multiple walk-in closets, generous dining space and two living rooms. Enjoy coffee on the large deck while admiring the sunrise and view of hills. Metal roof, barn with a loft, and entire acreage is fenced. Oil change pit in the garage! BRAND NEW furnace and central air conditioning. Wood stoves in the basement and garage. Horses and livestock allowed! Your Wyoming dream awaits!
This property is off market, which means it's not currently listed for sale or rent on Zillow. This may be different from what's available on other websites or public sources.
