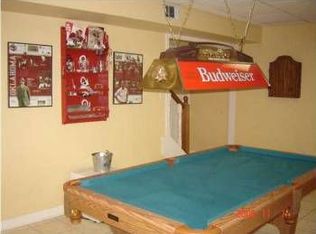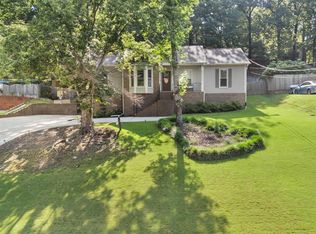Sold for $340,000 on 07/31/25
$340,000
1021 Independence Ct, Alabaster, AL 35007
3beds
2,315sqft
Single Family Residence
Built in 1989
0.36 Acres Lot
$338,600 Zestimate®
$147/sqft
$1,964 Estimated rent
Home value
$338,600
$322,000 - $356,000
$1,964/mo
Zestimate® history
Loading...
Owner options
Explore your selling options
What's special
As you walk in the front door, this property will make you SMILE! It's super cute, priced to sell and is move-in ready! You'll appreciate privacy with the spacious primary bedroom on the opposite site of the house from the other two bedrooms that share a full bath. The main level family room has lots of light but is also a cozy space for the family to hang out together. You'll love the granite counters in the light, airy kitchen and easy access to the laundry which is on the same floor as the bedrooms. Downstairs you'll find a large den area perfect for movie/game night, a hangout space or workout room. It has a huge closet off the main room, but also has another private room currently used as a 4th bedroom. Enjoy the screened in porch overlooking the level, fenced backyard with plenty of space to relax or play. Zoned for Creek View Elementary School and Thompson Schools. Pictures coming 6/26. >> New Roof (2023 - 50 yr roof), HVAC (2012), dishwasher (2023)<<
Zillow last checked: 8 hours ago
Listing updated: July 31, 2025 at 03:16pm
Listed by:
Tracy True Dismukes 205-281-8069,
ARC Realty - Hoover
Bought with:
Zak Jones
Keller Williams Metro North
Source: GALMLS,MLS#: 21423080
Facts & features
Interior
Bedrooms & bathrooms
- Bedrooms: 3
- Bathrooms: 2
- Full bathrooms: 2
Primary bedroom
- Level: First
Bedroom 1
- Level: First
Bedroom 2
- Level: First
Primary bathroom
- Level: First
Bathroom 1
- Level: First
Dining room
- Level: First
Family room
- Level: First
Kitchen
- Features: Stone Counters
- Level: First
Basement
- Area: 1748
Heating
- Central, Natural Gas
Cooling
- Central Air, Electric, Ceiling Fan(s)
Appliances
- Included: ENERGY STAR Qualified Appliances, Electric Cooktop, Dishwasher, Disposal, Microwave, Self Cleaning Oven, Stainless Steel Appliance(s), Stove-Electric, Gas Water Heater
- Laundry: Electric Dryer Hookup, Washer Hookup, Main Level, Laundry Closet, Yes
Features
- Recessed Lighting, Workshop (INT), Crown Molding, Smooth Ceilings, Tray Ceiling(s), Separate Shower, Double Vanity, Shared Bath, Tub/Shower Combo, Walk-In Closet(s)
- Flooring: Carpet, Laminate, Tile
- Doors: Insulated Door
- Windows: Bay Window(s), Window Treatments, Double Pane Windows
- Basement: Full,Partially Finished,Block
- Attic: Pull Down Stairs,Yes
- Number of fireplaces: 1
- Fireplace features: Brick (FIREPL), Family Room, Wood Burning
Interior area
- Total interior livable area: 2,315 sqft
- Finished area above ground: 1,648
- Finished area below ground: 667
Property
Parking
- Total spaces: 2
- Parking features: Driveway, Garage Faces Side
- Garage spaces: 2
- Has uncovered spaces: Yes
Accessibility
- Accessibility features: Stall Shower
Features
- Levels: One
- Stories: 1
- Patio & porch: Porch Screened, Open (DECK), Screened (DECK), Deck
- Pool features: None
- Fencing: Fenced
- Has view: Yes
- View description: None
- Waterfront features: No
Lot
- Size: 0.36 Acres
- Features: Few Trees, Subdivision
Details
- Parcel number: 138341005010.000
- Special conditions: N/A
Construction
Type & style
- Home type: SingleFamily
- Property subtype: Single Family Residence
Materials
- HardiPlank Type
- Foundation: Basement
Condition
- Year built: 1989
Utilities & green energy
- Sewer: Septic Tank
- Water: Public
- Utilities for property: Underground Utilities
Green energy
- Energy efficient items: Thermostat, Ridge Vent
Community & neighborhood
Security
- Security features: Safe Room/Storm Cellar, Security System
Community
- Community features: Street Lights
Location
- Region: Alabaster
- Subdivision: Navajo Hills
Other
Other facts
- Road surface type: Paved
Price history
| Date | Event | Price |
|---|---|---|
| 7/31/2025 | Sold | $340,000+0%$147/sqft |
Source: | ||
| 7/7/2025 | Contingent | $339,900$147/sqft |
Source: | ||
| 6/27/2025 | Listed for sale | $339,900+47.8%$147/sqft |
Source: | ||
| 8/12/2020 | Sold | $230,000+7%$99/sqft |
Source: | ||
| 6/28/2020 | Pending sale | $215,000$93/sqft |
Source: Keller Williams Metro South #887337 | ||
Public tax history
| Year | Property taxes | Tax assessment |
|---|---|---|
| 2025 | $1,481 -0.7% | $28,180 -0.7% |
| 2024 | $1,492 +8.7% | $28,380 +8.5% |
| 2023 | $1,372 +3.7% | $26,160 +3.6% |
Find assessor info on the county website
Neighborhood: 35007
Nearby schools
GreatSchools rating
- 9/10Creek View Elementary SchoolGrades: PK-3Distance: 2.7 mi
- 7/10Thompson Middle SchoolGrades: 6-8Distance: 2.6 mi
- 7/10Thompson High SchoolGrades: 9-12Distance: 2.4 mi
Schools provided by the listing agent
- Elementary: Creek View
- Middle: Thompson
- High: Thompson
Source: GALMLS. This data may not be complete. We recommend contacting the local school district to confirm school assignments for this home.
Get a cash offer in 3 minutes
Find out how much your home could sell for in as little as 3 minutes with a no-obligation cash offer.
Estimated market value
$338,600
Get a cash offer in 3 minutes
Find out how much your home could sell for in as little as 3 minutes with a no-obligation cash offer.
Estimated market value
$338,600

