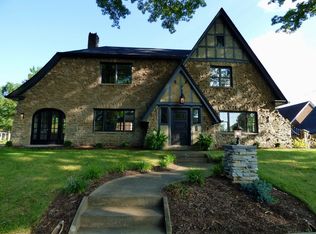Sold for $370,000 on 12/02/24
$370,000
1021 Kemp Ave, Ironton, OH 45638
4beds
2,850sqft
Single Family Residence
Built in 1930
-- sqft lot
$315,900 Zestimate®
$130/sqft
$1,886 Estimated rent
Home value
$315,900
$297,000 - $335,000
$1,886/mo
Zestimate® history
Loading...
Owner options
Explore your selling options
What's special
Character meets luxury and charm in this completely renovated home located on a beautiful tree lined street, in a highly sought after neighborhood. This home has been COMPLETELY remodeled, stripped down to the bones with everything built back new. While approaching 100 years old on the bones, it's otherwise brand new and is exquisitely appointed. No detail was spared including a double-sided fireplace and custom woodwork throughout. The kitchen is a cook's dream with quartz countertops, a double pantry and stainless appliances including a built-in range with pot filler. There's room for everyone with 4 bedrooms, including a fabulous first floor master suite with tiled shower, double vanity and walk in closet with custom built-ins. The completely level back yard boasts a brick privacy fence and could easily accommodate an inground pool and patio areas with room to spare. The detached garage has double entry from the alley. Close to St Mary's, Ironton High, Ohio University. This home is perfect for creating lasting memories with your loved ones. Your keys are waiting!
Zillow last checked: 8 hours ago
Listing updated: December 02, 2024 at 05:33pm
Listed by:
Gennie Craigmiles 606-744-3335,
Geneva Properties
Bought with:
Johnathon Parsons
Exp Realty LLC, Ohio
Source: HUNTMLS,MLS#: 179494
Facts & features
Interior
Bedrooms & bathrooms
- Bedrooms: 4
- Bathrooms: 3
- Full bathrooms: 2
- 1/2 bathrooms: 1
Bedroom
- Features: Private Bath, Wood Floor
- Level: First
- Area: 208.08
- Dimensions: 15.3 x 13.6
Bedroom 1
- Level: Second
- Area: 143.42
- Dimensions: 14.2 x 10.1
Bedroom 2
- Level: Second
- Area: 120.19
- Dimensions: 11.9 x 10.1
Bedroom 3
- Level: Second
- Area: 112.11
- Dimensions: 11.1 x 10.1
Dining room
- Features: Wood Floor
- Level: First
- Area: 96.96
- Dimensions: 10.1 x 9.6
Kitchen
- Features: Pantry, Tile Floor
- Level: First
- Area: 142.8
- Dimensions: 12 x 11.9
Living room
- Features: Fireplace, Half Bath Only, Wood Floor
- Level: First
- Area: 193.1
- Dimensions: 19.1 x 10.11
Heating
- Natural Gas
Cooling
- Central Air
Appliances
- Included: Dishwasher, Microwave, Range/Oven, Refrigerator
- Laundry: Washer/Dryer Connection
Features
- Beamed Ceilings
- Flooring: Tile, Wood
- Basement: Concrete,Interior Entry,Partial,Partially Finished
- Has fireplace: Yes
- Fireplace features: Fireplace, Gas Log
Interior area
- Total structure area: 2,850
- Total interior livable area: 2,850 sqft
Property
Parking
- Total spaces: 5
- Parking features: Garage Door Opener, 1 Car, 2 Cars, Attached, Detached, Off Street, Parking Pad
- Attached garage spaces: 3
- Has uncovered spaces: Yes
Features
- Levels: Two
- Stories: 2
- Patio & porch: Porch
- Exterior features: Lighting, Private Yard
- Fencing: Privacy
Lot
- Dimensions: 60 x 60 x 132 x 132
- Topography: Level
Details
- Parcel number: 360120500/0600
Construction
Type & style
- Home type: SingleFamily
- Property subtype: Single Family Residence
Materials
- Brick
- Roof: Shingle
Condition
- Year built: 1930
Utilities & green energy
- Water: Public Water, Well Water
Community & neighborhood
Location
- Region: Ironton
Other
Other facts
- Listing terms: Cash,Conventional,FHA,VA Loan
Price history
| Date | Event | Price |
|---|---|---|
| 12/2/2024 | Sold | $370,000-5.1%$130/sqft |
Source: | ||
| 11/19/2024 | Pending sale | $389,900$137/sqft |
Source: | ||
| 9/24/2024 | Price change | $389,900-2.5%$137/sqft |
Source: | ||
| 8/16/2024 | Listed for sale | $399,900+3.9%$140/sqft |
Source: | ||
| 8/15/2024 | Listing removed | -- |
Source: Owner | ||
Public tax history
| Year | Property taxes | Tax assessment |
|---|---|---|
| 2024 | $4,271 +244% | $116,700 +247.6% |
| 2023 | $1,241 +0.1% | $33,570 |
| 2022 | $1,240 +7.7% | $33,570 +13.9% |
Find assessor info on the county website
Neighborhood: 45638
Nearby schools
GreatSchools rating
- 5/10Ironton Elementary SchoolGrades: PK-5Distance: 3.1 mi
- 5/10Ironton Middle SchoolGrades: 6-8Distance: 3.1 mi
- 4/10Ironton High SchoolGrades: 9-12Distance: 0.3 mi
Schools provided by the listing agent
- Elementary: Ironton
- Middle: Ironton
- High: Ironton
Source: HUNTMLS. This data may not be complete. We recommend contacting the local school district to confirm school assignments for this home.

Get pre-qualified for a loan
At Zillow Home Loans, we can pre-qualify you in as little as 5 minutes with no impact to your credit score.An equal housing lender. NMLS #10287.
