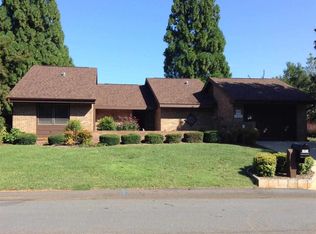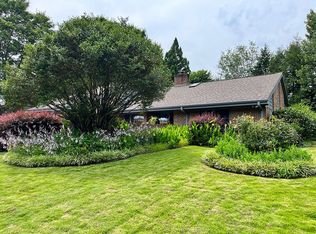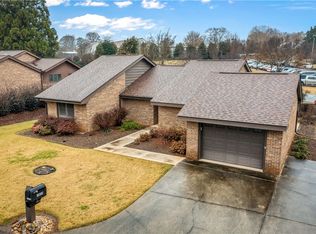If you enjoy entertaining, this is the home for you! Now offering a $3,500 flooring allowance. The large Living area features a built-in cabinet for your TV/Audio system. In the Dining Area, there is a large built in China Cabinet. The Custom Kitchen has lots of cabinetry, self-closing drawers, a niche for your mail/papers, granite countertops, stainless Bosch DW and Smooth top Stainless Stove. There is a convenient Pass-Thru into Sun Room for entertaining. The Custom Sun Room, which was added in 2002, has a vaulted ceiling and numerous windows with easy lift blinds. If you are looking for a nice home with good storage, this is it. There are two floored attics, Laundry/Mud Room with storage cabinets, etc. The landscaping is lovely and affords good privacy at the front and back of the home. An additional parking pad could be added with Clemson Downs ARB board approval. It is available for you to move right in...don't miss this home!
This property is off market, which means it's not currently listed for sale or rent on Zillow. This may be different from what's available on other websites or public sources.



