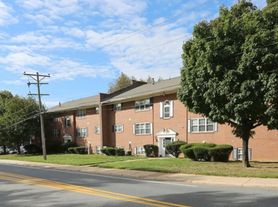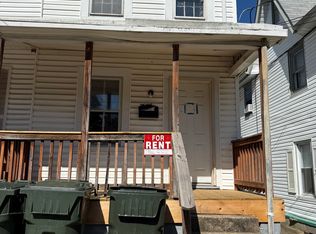This house is ready to move in! Welcome to this beautifully maintained bi-level home, located in the heart of the sought-after Meadowood community. The bright and inviting main level features elegant hardwood floors and thoughtfully designed spaces that radiate warmth and charm. The open-concept layout creates a perfect blend of style and functionality, with the living room flowing seamlessly into the dining area and modern kitchen ideal for everyday living and easy entertaining. This level offers three comfortable bedrooms, including a spacious primary suite with its own private half bath a relaxing retreat at the end of the day. A full hall bathroom completes the floor, ensuring comfort for both family and guests. With 1,725 finished square feet, the lower level adds impressive versatility. Enjoy movie nights or casual gatherings in the welcoming family room, complete with a built-in bar that sets the scene for memorable moments. This floor also features a fourth bedroom perfect as a guest room or home office another full bathroom, plus dedicated workshop and laundry areas to meet all your needs. Step outside to your private backyard haven, complete with a fenced-in yard and low-maintenance TREX deck perfect for outdoor entertaining or dining under the stars . Located in the desirable Red Clay School District, this home provides convenient access to Kirkwood Highway, I-95, Christiana Hospital, shopping centers, parks, and a variety of dining options. It's the perfect balance of comfort and convenience. Schedule your tour today and start your next chapter in Meadowood!
House for rent
$2,600/mo
1021 Mayflower Dr, Newark, DE 19711
3beds
2,258sqft
Price may not include required fees and charges.
Singlefamily
Available now
Cats, dogs OK
Central air, electric, ceiling fan
In basement laundry
Driveway parking
Natural gas, baseboard
What's special
Low-maintenance trex deckElegant hardwood floorsSpacious primary suiteBuilt-in barModern kitchenOpen-concept layoutPrivate half bath
- 1 day |
- -- |
- -- |
Travel times
Looking to buy when your lease ends?
Consider a first-time homebuyer savings account designed to grow your down payment with up to a 6% match & a competitive APY.
Facts & features
Interior
Bedrooms & bathrooms
- Bedrooms: 3
- Bathrooms: 2
- Full bathrooms: 2
Rooms
- Room types: Dining Room, Family Room
Heating
- Natural Gas, Baseboard
Cooling
- Central Air, Electric, Ceiling Fan
Appliances
- Included: Dishwasher, Disposal, Microwave, Refrigerator, Washer
- Laundry: In Basement, In Unit, Laundry Room
Features
- Attic/House Fan, Bar, Ceiling Fan(s), Combination Kitchen/Dining, Dry Wall, Open Floorplan
- Flooring: Hardwood
- Has basement: Yes
Interior area
- Total interior livable area: 2,258 sqft
Property
Parking
- Parking features: Driveway
- Details: Contact manager
Features
- Exterior features: Contact manager
Details
- Parcel number: 0804930307
Construction
Type & style
- Home type: SingleFamily
- Architectural style: RanchRambler
- Property subtype: SingleFamily
Materials
- Roof: Shake Shingle
Condition
- Year built: 1960
Community & HOA
Location
- Region: Newark
Financial & listing details
- Lease term: Contact For Details
Price history
| Date | Event | Price |
|---|---|---|
| 11/8/2025 | Listed for rent | $2,600$1/sqft |
Source: Bright MLS #DENC2092850 | ||
| 7/22/2025 | Sold | $393,000-1.7%$174/sqft |
Source: | ||
| 5/8/2025 | Pending sale | $399,900$177/sqft |
Source: | ||
| 5/6/2025 | Price change | $399,900-3.6%$177/sqft |
Source: | ||
| 5/1/2025 | Listed for sale | $415,000+159.5%$184/sqft |
Source: | ||

