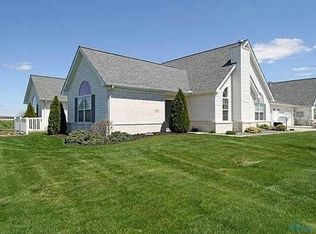Sold for $210,000 on 06/02/25
$210,000
1021 Mohawk Way, Wauseon, OH 43567
2beds
1,439sqft
Condominium
Built in 2004
-- sqft lot
$211,900 Zestimate®
$146/sqft
$1,657 Estimated rent
Home value
$211,900
Estimated sales range
Not available
$1,657/mo
Zestimate® history
Loading...
Owner options
Explore your selling options
What's special
This beautifully maintained 2-bedroom, 2-bath condo offers comfort, convenience, & location all in one. Featuring new laminate flooring, a cozy fireplace, & a new water heater (2019), this home is both stylish & functional. Enjoy mornings on your patio, and store your extras in the oversized 2-car garage. HOA takes the hassle out of homeownership w/ included lawn care, landscaping, & snow/ice removal. Plus- sprinkler system! Nestled near schools & just steps from the local sports complex, it's the perfect place for watching fireworks w/o the traffic. Professional pictures to be taken May 14th.
Zillow last checked: 8 hours ago
Listing updated: October 14, 2025 at 12:51am
Listed by:
Kristy J Mahnke 419-901-0977,
Key Realty LTD
Bought with:
Julie Dominique, 2016004125
Elias H. Frey & Sons, Inc.
Source: NORIS,MLS#: 6129513
Facts & features
Interior
Bedrooms & bathrooms
- Bedrooms: 2
- Bathrooms: 2
- Full bathrooms: 2
Primary bedroom
- Features: Ceiling Fan(s), Tray Ceiling(s)
- Level: Main
- Dimensions: 13 x 14
Bedroom 2
- Features: Ceiling Fan(s)
- Level: Main
- Dimensions: 11 x 15
Kitchen
- Level: Main
- Dimensions: 15 x 16
Living room
- Features: Ceiling Fan(s), Fireplace
- Level: Main
- Dimensions: 16 x 17
Heating
- Forced Air, Natural Gas
Cooling
- Central Air
Appliances
- Included: Dishwasher, Microwave, Water Heater, Disposal, Dryer, Electric Range, Refrigerator
- Laundry: Electric Dryer Hookup, Main Level
Features
- Ceiling Fan(s), Primary Bathroom, Tray Ceiling(s)
- Doors: Door Screen(s)
- Has fireplace: Yes
- Fireplace features: Gas
- Common walls with other units/homes: End Unit
Interior area
- Total structure area: 1,439
- Total interior livable area: 1,439 sqft
Property
Parking
- Total spaces: 2
- Parking features: Concrete, Driveway, Garage Door Opener
- Has uncovered spaces: Yes
Features
- Patio & porch: Patio
Details
- Parcel number: 0601371405.004
Construction
Type & style
- Home type: Condo
- Architectural style: Ranch
- Property subtype: Condominium
Materials
- Brick, Vinyl Siding
- Foundation: Slab
- Roof: Shingle
Condition
- Year built: 2004
Utilities & green energy
- Sewer: Sanitary Sewer
- Water: Public
Community & neighborhood
Security
- Security features: Smoke Detector(s)
Location
- Region: Wauseon
- Subdivision: Arrowhead Trails
HOA & financial
HOA
- Has HOA: No
- HOA fee: $230 monthly
- Services included: Exterior Hazard Insurance, Lawn Care, Snow Removal
Other
Other facts
- Listing terms: Cash,Conventional,FHA,VA Loan
Price history
| Date | Event | Price |
|---|---|---|
| 6/2/2025 | Sold | $210,000-6.7%$146/sqft |
Source: NORIS #6129513 | ||
| 5/29/2025 | Pending sale | $225,000$156/sqft |
Source: NORIS #6129513 | ||
| 5/22/2025 | Contingent | $225,000$156/sqft |
Source: NORIS #6129513 | ||
| 5/16/2025 | Listed for sale | $225,000+57.3%$156/sqft |
Source: NORIS #6129513 | ||
| 6/21/2017 | Sold | $143,000+6.7%$99/sqft |
Source: NORIS #6006329 | ||
Public tax history
| Year | Property taxes | Tax assessment |
|---|---|---|
| 2024 | $3,057 -0.6% | $60,170 |
| 2023 | $3,076 -5.9% | $60,170 +10.1% |
| 2022 | $3,269 -4.3% | $54,670 |
Find assessor info on the county website
Neighborhood: 43567
Nearby schools
GreatSchools rating
- 5/10Wauseon Elementary SchoolGrades: 3-5Distance: 0.6 mi
- 7/10Wauseon Middle SchoolGrades: 6-8Distance: 0.6 mi
- 6/10Wauseon High SchoolGrades: 9-12Distance: 0.6 mi
Schools provided by the listing agent
- Elementary: Wauseon
- High: Wauseon
Source: NORIS. This data may not be complete. We recommend contacting the local school district to confirm school assignments for this home.

Get pre-qualified for a loan
At Zillow Home Loans, we can pre-qualify you in as little as 5 minutes with no impact to your credit score.An equal housing lender. NMLS #10287.
Sell for more on Zillow
Get a free Zillow Showcase℠ listing and you could sell for .
$211,900
2% more+ $4,238
With Zillow Showcase(estimated)
$216,138